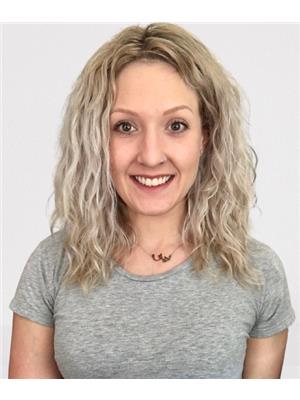#37 841 156 ST NW South Terwillegar, Edmonton, Alberta, CA
Address: #37 841 156 ST NW, Edmonton, Alberta
Summary Report Property
- MKT IDE4403153
- Building TypeDuplex
- Property TypeSingle Family
- StatusBuy
- Added13 weeks ago
- Bedrooms3
- Bathrooms3
- Area1401 sq. ft.
- DirectionNo Data
- Added On22 Aug 2024
Property Overview
Beautifully maintained, 18+ executive bungalow at Brindavan Estates. This property is turn key and fully upgraded. Loaded with windows, 11 foot ceilings, central air conditioning, main floor laundry, double attached garage and hardwood throughout the mainfloor, this property is bright, airy and the best demonstration of value. Enjoy your time outdoors on the massive south facing deck with natural gas hookup and underground sprinkler system. The fully finished basement offers 9 foot ceilings, family room, flex space, wet bar with mini fridge, double sided fireplace, 2 additional bedrooms, 4 pc bathroom, storage, second den and utility room. Close proximity to shopping, Anthony Henday and public transportation. Pet friendly complex. (id:51532)
Tags
| Property Summary |
|---|
| Building |
|---|
| Land |
|---|
| Level | Rooms | Dimensions |
|---|---|---|
| Basement | Family room | 4.49 m x 4.98 m |
| Bedroom 2 | 3.78 m x 3.15 m | |
| Bedroom 3 | 3.2 m x 3.2 m | |
| Main level | Living room | 6.38 m x 4.22 m |
| Dining room | 2.33 m x 3.47 m | |
| Kitchen | 3.81 m x 3.08 m | |
| Den | 3.47 m x 2.79 m | |
| Primary Bedroom | 4.26 m x 3.85 m |
| Features | |||||
|---|---|---|---|---|---|
| Flat site | No back lane | Wet bar | |||
| No Smoking Home | Attached Garage | Dishwasher | |||
| Dryer | Fan | Freezer | |||
| Garage door opener remote(s) | Garage door opener | Microwave Range Hood Combo | |||
| Refrigerator | Gas stove(s) | Central Vacuum | |||
| Washer | Window Coverings | Central air conditioning | |||
| Ceiling - 10ft | Ceiling - 9ft | Vinyl Windows | |||
























































