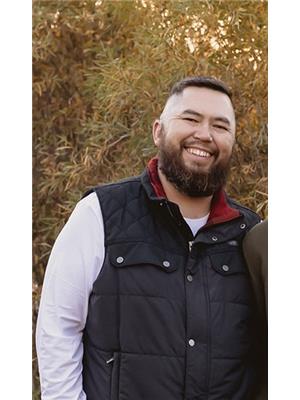370 WILD ROSE WY NW Wild Rose, Edmonton, Alberta, CA
Address: 370 WILD ROSE WY NW, Edmonton, Alberta
Summary Report Property
- MKT IDE4432618
- Building TypeHouse
- Property TypeSingle Family
- StatusBuy
- Added4 weeks ago
- Bedrooms2
- Bathrooms3
- Area1088 sq. ft.
- DirectionNo Data
- Added On27 Apr 2025
Property Overview
Welcome to 370 Wild Rose Way, a beautifully designed bungalow with a fully finished walkout basement, backing onto a tranquil pond. This 2-bedroom, 3-bathroom home blends comfort and convenience with peaceful views and thoughtful finishes throughout. The main floor features an open-concept layout filled with natural light, enhanced by a skylight above and large windows framing the stunning pond view. The kitchen flows into the bright living space with direct access to your upper deck, perfect for morning coffee or evening sunsets.The spacious primary suite includes a full ensuite and a generous walk-in closet. Downstairs, the second bedroom is tucked away, ideal for guests or a home office, alongside a third full bathroom featuring a custom shower loaded with sprayers. The large rec room opens to a walkout-level patio and private backyard retreat.Other highlights include an attached double garage and a handy vacpan in the kitchen for easy cleanups. Peaceful, low-maintenance living never looked so good! (id:51532)
Tags
| Property Summary |
|---|
| Building |
|---|
| Level | Rooms | Dimensions |
|---|---|---|
| Basement | Family room | 3.22 m x 3.52 m |
| Bedroom 2 | 3.86 m x 3.42 m | |
| Bonus Room | 3.72 m x 4.33 m | |
| Main level | Living room | 5 m x 3.8 m |
| Dining room | 4.5 m x 2.4 m | |
| Kitchen | 4.46 m x 2.96 m | |
| Primary Bedroom | 3.91 m x 4.53 m |
| Features | |||||
|---|---|---|---|---|---|
| Hillside | Treed | Corner Site | |||
| Closet Organizers | No Smoking Home | Skylight | |||
| Attached Garage | Dishwasher | Dryer | |||
| Refrigerator | Gas stove(s) | Washer | |||
| Window Coverings | |||||
















































