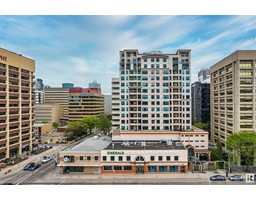3719 CAMERON HEIGHTS PL NW Cameron Heights (Edmonton), Edmonton, Alberta, CA
Address: 3719 CAMERON HEIGHTS PL NW, Edmonton, Alberta
Summary Report Property
- MKT IDE4419886
- Building TypeHouse
- Property TypeSingle Family
- StatusBuy
- Added8 weeks ago
- Bedrooms3
- Bathrooms4
- Area3078 sq. ft.
- DirectionNo Data
- Added On03 Apr 2025
Property Overview
Nestled on a private ravine lot, this custom-built walkout bungalow offers an unparalleled blend of luxury and tranquility. Thoughtfully designed, it features soaring twelve-foot ceilings, hand-scraped walnut and travertine flooring, and expansive windows that frame breathtaking one-hundred-and-eighty-degree views. The great room is bathed in natural light, centered around a striking three-sided marble fireplace. A chef’s kitchen boasts premium appliances, generous prep space, and exquisite designer details, perfect for hosting. A second living area doubles as a four-season sunroom, seamlessly connecting indoor and outdoor living. The serene primary suite includes a spa-inspired ensuite and a custom dressing area. The walkout level is an entertainer’s dream with a golf simulator, wet bar, and dual recreational spaces. An oversized heated quad garage features a pet shower, bathroom, and space for car lifts. Minutes from amenities yet immersed in nature, this home is a true retreat. (id:51532)
Tags
| Property Summary |
|---|
| Building |
|---|
| Level | Rooms | Dimensions |
|---|---|---|
| Lower level | Bedroom 2 | 3.47 m x 5.46 m |
| Bedroom 3 | 4.05 m x 6.62 m | |
| Great room | 7.43 m x 7.35 m | |
| Recreation room | 5.81 m x 5.33 m | |
| Recreation room | 6.34 m x 9.08 m | |
| Main level | Living room | 6.13 m x 6.35 m |
| Dining room | 5.36 m x 5.53 m | |
| Kitchen | 5.61 m x 5.33 m | |
| Family room | 5.03 m x 5.88 m | |
| Primary Bedroom | 6.26 m x 4.15 m | |
| Laundry room | 3.93 m x 2.45 m | |
| Mud room | 2.12 m x 2.96 m | |
| Office | 3.63 m x 5.07 m | |
| Upper Level | Bonus Room | 6.43 m x 7.64 m |
| Features | |||||
|---|---|---|---|---|---|
| Cul-de-sac | Private setting | Treed | |||
| See remarks | Ravine | No back lane | |||
| Wet bar | Closet Organizers | No Animal Home | |||
| Built-in wall unit | Heated Garage | Oversize | |||
| Attached Garage | See Remarks | Alarm System | |||
| Dryer | Garage door opener remote(s) | Garage door opener | |||
| Hood Fan | Oven - Built-In | Microwave | |||
| Refrigerator | Stove | Washer | |||
| Water softener | Wine Fridge | Dishwasher | |||
| Walk out | Central air conditioning | Ceiling - 10ft | |||








































































