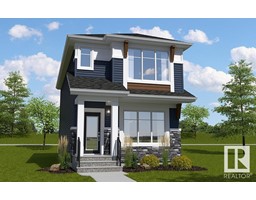3808 ERLANGER DR NW Edgemont (Edmonton), Edmonton, Alberta, CA
Address: 3808 ERLANGER DR NW, Edmonton, Alberta
Summary Report Property
- MKT IDE4416798
- Building TypeHouse
- Property TypeSingle Family
- StatusBuy
- Added13 weeks ago
- Bedrooms5
- Bathrooms4
- Area2048 sq. ft.
- DirectionNo Data
- Added On02 Jan 2025
Property Overview
Introducing the epitome of modern luxury living in the highly coveted Edgemont neighborhood, behold this architectural masterpiece exudes elegance and sophistication at every turn. Step inside this stunning residence to discover a thoughtfully designed layout that seamlessly blends functionality with style. The second-floor laundry offers convenience while quartz countertops throughout add a touch of opulence to every corner. Prepare to be captivated by the massive chef kitchen featuring top-of-the-line built-in appliances, perfect for culinary enthusiasts and entertainers alike. A main floor den provides an ideal space for work or relaxation, while an upstairs bonus room adds versatility to suit your lifestyle needs. Retreat into pure bliss within the spa-like ensuite, where tranquility awaits amidst vaulted ceilings in the primary bedroom. Downstairs you have a 2 bedroom legal suite income helper. Nestled in a prime location with easy Henday access. (id:51532)
Tags
| Property Summary |
|---|
| Building |
|---|
| Level | Rooms | Dimensions |
|---|---|---|
| Basement | Second Kitchen | Measurements not available |
| Lower level | Bedroom 4 | Measurements not available |
| Bedroom 5 | Measurements not available | |
| Main level | Living room | Measurements not available |
| Dining room | Measurements not available | |
| Kitchen | Measurements not available | |
| Den | Measurements not available | |
| Upper Level | Primary Bedroom | Measurements not available |
| Bedroom 2 | Measurements not available | |
| Bedroom 3 | Measurements not available | |
| Bonus Room | Measurements not available |
| Features | |||||
|---|---|---|---|---|---|
| See remarks | Attached Garage | Hood Fan | |||
| Microwave Range Hood Combo | Oven - Built-In | Microwave | |||
| Stove | Refrigerator | Dishwasher | |||
| Suite | |||||
























