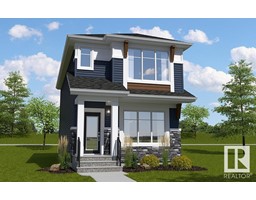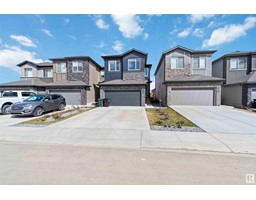7104 177 AV NW Crystallina Nera East, Edmonton, Alberta, CA
Address: 7104 177 AV NW, Edmonton, Alberta
Summary Report Property
- MKT IDE4416190
- Building TypeHouse
- Property TypeSingle Family
- StatusBuy
- Added21 weeks ago
- Bedrooms3
- Bathrooms3
- Area1871 sq. ft.
- DirectionNo Data
- Added On17 Dec 2024
Property Overview
The Macan has a total living space of 1,872 Sq. Ft. featuring 3 bedrooms, 2.5 baths and a cozy bonus room retreat. Walking through the foyer to the kitchen there is an option to add a glass wall to the staircase to open the space as an added feature. This exclusive model includes executive chefs appliances including a gas range, and double wide fridge. The view from the kitchen island, with extended eating bar, is the living space with great room and nook at the back of the home. Enjoy the convenience of a walk-through pantry that leads to the mudroom and double car, attached garage. Up the stairs is the bonus room and full laundry room, including linen storage. Then two bedrooms and a main bathroom sit at the rear of the home. The Primary Bedroom has a walk-in closet with a window for additional light and an ensuite that features double sinks. Create more living space by developing the optional basement with side entrance feature. (id:51532)
Tags
| Property Summary |
|---|
| Building |
|---|
| Level | Rooms | Dimensions |
|---|---|---|
| Main level | Living room | Measurements not available |
| Dining room | Measurements not available | |
| Kitchen | Measurements not available | |
| Upper Level | Primary Bedroom | Measurements not available |
| Bedroom 2 | Measurements not available | |
| Bedroom 3 | Measurements not available | |
| Bonus Room | Measurements not available |
| Features | |||||
|---|---|---|---|---|---|
| See remarks | Attached Garage | Dishwasher | |||
| Hood Fan | Oven - Built-In | Microwave | |||
| Refrigerator | Stove | ||||
























