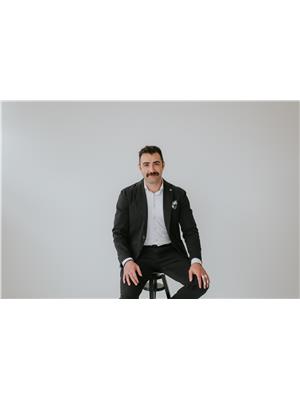3916 KENNEDY CR SW Keswick Area, Edmonton, Alberta, CA
Address: 3916 KENNEDY CR SW, Edmonton, Alberta
Summary Report Property
- MKT IDE4390030
- Building TypeHouse
- Property TypeSingle Family
- StatusBuy
- Added19 weeks ago
- Bedrooms4
- Bathrooms5
- Area2741 sq. ft.
- DirectionNo Data
- Added On10 Jul 2024
Property Overview
Incredible impact in a premiere location w/ exquisite, contemporary high end finishes! Meticulously cared for & impeccably crafted, this spectacular 2,741 Sq Ft custom built home feat. an abundantly bright great room w/ floor-to-ceiling windows, built-in wall unit & stunning stone-faced gas F/P. The gourmet kitchen is as show stopping as it is functional w/ wood cabinetry, a luxurious & expansive island, high-end SS appliances, quartz counters & custom wine storage. Sliding patio doors w/ encased blinds just off the DR allow access to the beautiful stone patio & fully landscaped sun drenched yard. A beautiful den & a well located mudroom w/ walk-through pantry complete the main lvl. The spacious upper lvl feat. hrdwd floors throughout, a relaxing master retreat w/ a 5-pce spa-like ensuite & 2 add'l bdrms each complete with their own ensuite & W/I closet. The fully finished, lower level is great for entertaining, offering your own private gym, wet bar, family room, 4th bdrm and 4pc bath. Welcome Home! (id:51532)
Tags
| Property Summary |
|---|
| Building |
|---|
| Land |
|---|
| Level | Rooms | Dimensions |
|---|---|---|
| Basement | Family room | 8.33 m x 3.78 m |
| Bedroom 4 | 4.14 m x 3.28 m | |
| Utility room | 4.52 m x 3.25 m | |
| Main level | Living room | 7.95 m x 4.67 m |
| Dining room | 3.28 m x 3.28 m | |
| Kitchen | 6.35 m x 2.79 m | |
| Den | 3.58 m x 3.43 m | |
| Mud room | 3.12 m x 1.85 m | |
| Upper Level | Primary Bedroom | 4.78 m x 4.04 m |
| Bedroom 2 | 4.14 m x 3.35 m | |
| Bedroom 3 | 3.94 m x 3.35 m | |
| Laundry room | 2.67 m x 1.57 m |
| Features | |||||
|---|---|---|---|---|---|
| No back lane | Wet bar | Closet Organizers | |||
| No Animal Home | No Smoking Home | Attached Garage | |||
| Heated Garage | Oversize | Dishwasher | |||
| Dryer | Garage door opener remote(s) | Garage door opener | |||
| Hood Fan | Oven - Built-In | Microwave | |||
| Refrigerator | Stove | Washer | |||
| Window Coverings | Central air conditioning | Ceiling - 9ft | |||





































































