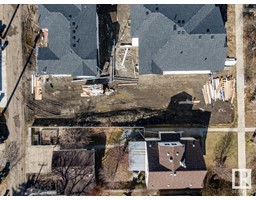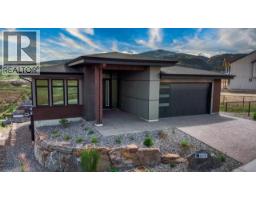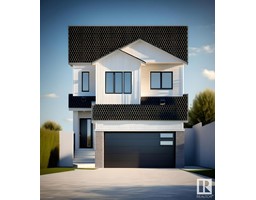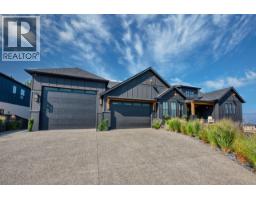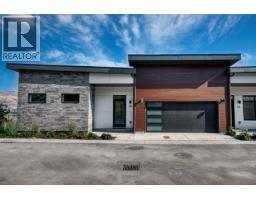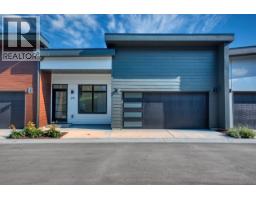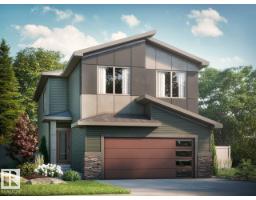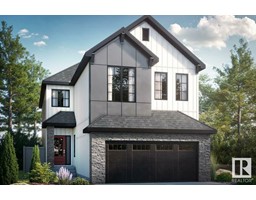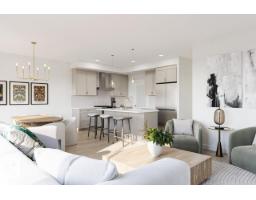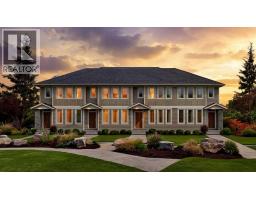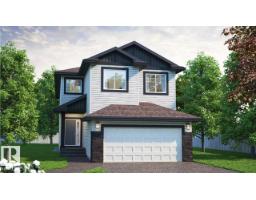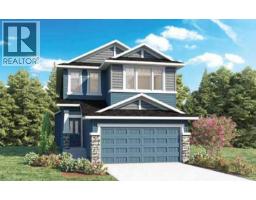#40 710 Mattson DR SW Mattson, Edmonton, Alberta, CA
Address: #40 710 Mattson DR SW, Edmonton, Alberta
Summary Report Property
- MKT IDE4463788
- Building TypeRow / Townhouse
- Property TypeSingle Family
- StatusBuy
- Added3 weeks ago
- Bedrooms3
- Bathrooms3
- Area1400 sq. ft.
- DirectionNo Data
- Added On30 Oct 2025
Property Overview
Welcome to The Rise at Mattson, where modern design meets everyday comfort in this stylish end-unit townhome. Offering 1,359 sq. ft. of thoughtfully crafted space, this home features 3 bedrooms and 2.5 bathrooms in a layout that perfectly balances form and function. The coastal contemporary exterior and side entry for potential future basement development add curb appeal. Inside, an open-concept main floor showcases a bright kitchen with island and eating bar, ideal for entertaining or family dinners. A welcoming front foyer and mud room with convenient laundry keep life organized. Upstairs, a spacious loft provides a flexible retreat, while the primary bedroom offers a 3-piece ensuite and walk-in closet for added comfort. Complete with a single-car garage and the privacy of an end unit, this home delivers modern living and lasting value in a vibrant, growing community. Photos are representative. (id:51532)
Tags
| Property Summary |
|---|
| Building |
|---|
| Level | Rooms | Dimensions |
|---|---|---|
| Main level | Living room | 2.94 m x 4.11 m |
| Dining room | 2.64 m x 2.74 m | |
| Kitchen | 2.33 m x 3.73 m | |
| Upper Level | Primary Bedroom | 3.96 m x 3.86 m |
| Bedroom 2 | 2.76 m x 3.45 m | |
| Bedroom 3 | 2.71 m x 3.45 m |
| Features | |||||
|---|---|---|---|---|---|
| Corner Site | Closet Organizers | No Animal Home | |||
| No Smoking Home | Attached Garage | Hood Fan | |||
| Microwave | |||||
































