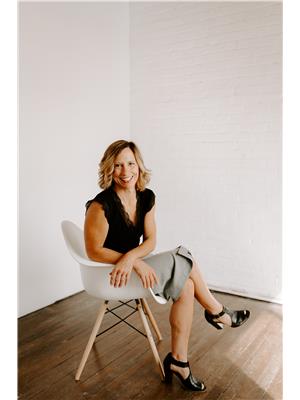4015 28A ST NW Larkspur, Edmonton, Alberta, CA
Address: 4015 28A ST NW, Edmonton, Alberta
Summary Report Property
- MKT IDE4432442
- Building TypeHouse
- Property TypeSingle Family
- StatusBuy
- Added4 weeks ago
- Bedrooms4
- Bathrooms4
- Area1915 sq. ft.
- DirectionNo Data
- Added On28 Apr 2025
Property Overview
THE HOME YOU HAVE BEEN WAITING FOR! In a quiet location, this OUTSTANDING 3+1 bedroom home w/ a Professionally Finished basement provides over 2,500 sq.ft. of developed living space! The bright, open plan features a gourmet kitchen w/ plenty of cabinets, a functional island, corner windows, a tiled splash & upgraded S.S appliances. There is a LARGE family room w/ fireplace, Hardwood, a spacious Front Foyer, & huge windows in the eating area that flood the home w/ natural light. The upper level features wide hallways, HARDWOOD, 3 generous bedrooms, a bright bonus space & a RENOVATED Spa-like Luxury Ensuite. The NEWER finished basement continues to impress with its SPACIOUS 4th bedroom, 3 piece bathroom, and a BIG Rec. Room & bar/kitchen area. The Large pie-shaped yard includes mature landscaping, in-ground sprinklers, a storage shed & a GREAT DECK! With Cental A/C. and a HEATED Garage, plus a new roof. Stunning home! (id:51532)
Tags
| Property Summary |
|---|
| Building |
|---|
| Land |
|---|
| Level | Rooms | Dimensions |
|---|---|---|
| Basement | Family room | 3.85 m x 7.24 m |
| Bedroom 4 | 4.93 m x 4.49 m | |
| Recreation room | 3.85 m x 7.24 m | |
| Utility room | 1.36 m x 0.83 m | |
| Utility room | 2.69 m x 3.01 m | |
| Main level | Living room | 4.77 m x 5.22 m |
| Dining room | 2.59 m x 2.89 m | |
| Kitchen | 4.93 m x 1.97 m | |
| Mud room | 2.52 m x 2.45 m | |
| Upper Level | Den | Measurements not available |
| Primary Bedroom | 4.29 m x 3.98 m | |
| Bedroom 2 | 3.2 m x 4.02 m | |
| Bedroom 3 | 3.03 m x 3.96 m | |
| Bonus Room | 2.98 m x 4.1 m |
| Features | |||||
|---|---|---|---|---|---|
| Flat site | No back lane | Exterior Walls- 2x6" | |||
| Attached Garage | Dishwasher | Dryer | |||
| Garage door opener remote(s) | Garage door opener | Microwave Range Hood Combo | |||
| Refrigerator | Stove | Washer | |||
| Window Coverings | |||||














































































