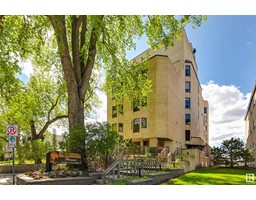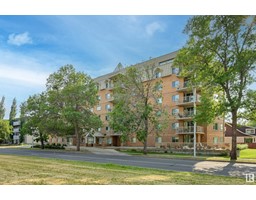#403 9741 110 ST NW Oliver, Edmonton, Alberta, CA
Address: #403 9741 110 ST NW, Edmonton, Alberta
Summary Report Property
- MKT IDE4402793
- Building TypeApartment
- Property TypeSingle Family
- StatusBuy
- Added13 weeks ago
- Bedrooms2
- Bathrooms2
- Area1044 sq. ft.
- DirectionNo Data
- Added On20 Aug 2024
Property Overview
TREELINE VIEWS from this 1044 sq.ft. CORNER UNIT facing SOUTH & WEST in GRANDIN MANOR conveniently located with the LRT at your doorstep, close to the river valley trails, the Legislature & quick access to the Ice District, U of A, U of A Hospital, Brewery District & the Royal Glenora Club. This gorgeous home has an open floor plan with the bedrooms at opposite ends of the living area, QUARTZ countertops in the kitchen, stainless steel appliances, engineered hardwood flooring throughout, corner electric fireplace. The main 4 piece bathroom is next to the 2nd bedroom that has a walk-in closet. 4 piece ensuite bathroom in the primary bedroom. South facing balcony with a gas BBQ outlet. Included: Fridge, ceramic top stove, built-in microwave, dishwasher, INSUITE WASHER & DRYER, window coverings & A/C. TWO TITLED PARKING STALLS - 1 UNDERGROUND (#154 on P2) & 1 OUTSIDE (#259). The building amenities include an exercise room, meeting room & visitor parking. A very well run building. Shows beautifully! (id:51532)
Tags
| Property Summary |
|---|
| Building |
|---|
| Level | Rooms | Dimensions |
|---|---|---|
| Main level | Living room | 5.14 m x 3.77 m |
| Dining room | 3.27 m x 2.82 m | |
| Kitchen | 3.24 m x 2.96 m | |
| Primary Bedroom | 4.2 m x 3.52 m | |
| Bedroom 2 | 3.55 m x 3.09 m |
| Features | |||||
|---|---|---|---|---|---|
| See remarks | Stall | Underground | |||
| Dishwasher | Dryer | Microwave Range Hood Combo | |||
| Refrigerator | Stove | Washer | |||
| Window Coverings | Central air conditioning | ||||


































































