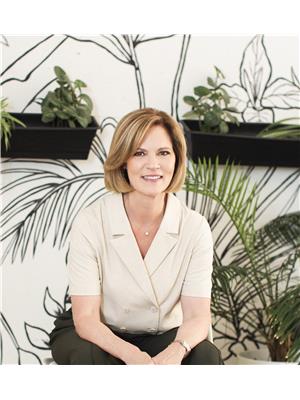#403 9929 SASKATCHEWAN DR NW Strathcona, Edmonton, Alberta, CA
Address: #403 9929 SASKATCHEWAN DR NW, Edmonton, Alberta
Summary Report Property
- MKT IDE4431734
- Building TypeApartment
- Property TypeSingle Family
- StatusBuy
- Added8 weeks ago
- Bedrooms2
- Bathrooms2
- Area2299 sq. ft.
- DirectionNo Data
- Added On18 Apr 2025
Property Overview
Welcome to executive LIVING at 9929 Saskatchewan Drive — a truly one-of-a-kind 2200 SQFT condo offering unparalleled panoramic views of Downtown Edmonton and the River Valley, framed by the beauty of mature trees and lush greenery. This stunning 2 bed, 2 bath home features a sunroom, den, balcony, wet bar, and 2 titled underground parking stalls with storage unit, perfectly designed for luxurious comfort. Enjoy a modern white kitchen with quartz countertops and new stainless steel appliances, elegant marble tile and hardwood flooring, custom cedar built-ins, and a spacious Primary suite with walk-through closet and 5-piece en-suite. The expansive living and dining areas flow together into the sunroom, where the skyline and treetop views create an inspiring backdrop year-round. Amenities include a pool, jacuzzi, sauna, gym, games room, party room, and en-suite laundry, with all utilities included. Steps from Millcreek Ravine, River Valley trails, U of A, top restaurants and the Strathcona Farmer's Market! (id:51532)
Tags
| Property Summary |
|---|
| Building |
|---|
| Level | Rooms | Dimensions |
|---|---|---|
| Main level | Living room | 7.37 m x 4.6 m |
| Dining room | 4.54 m x 3.58 m | |
| Kitchen | 5.54 m x 4.13 m | |
| Family room | 5.68 m x 3.97 m | |
| Primary Bedroom | 7.16 m x 4.1 m | |
| Bedroom 2 | 4.83 m x 4.17 m | |
| Laundry room | 3.05 m x 2.74 m | |
| Sunroom | 4.54 m x 2 m | |
| Sunroom | 4.6 m x 3.56 m |
| Features | |||||
|---|---|---|---|---|---|
| Indoor | Heated Garage | Underground | |||
| Dishwasher | Dryer | Refrigerator | |||
| Stove | Washer | Window Coverings | |||























































