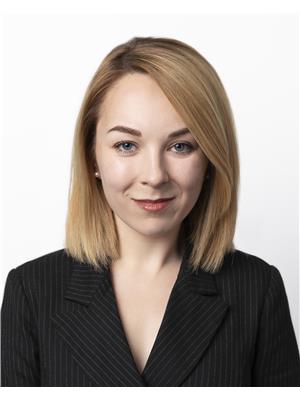#404 9750 94 ST NW Cloverdale, Edmonton, Alberta, CA
Address: #404 9750 94 ST NW, Edmonton, Alberta
Summary Report Property
- MKT IDE4403195
- Building TypeApartment
- Property TypeSingle Family
- StatusBuy
- Added13 weeks ago
- Bedrooms2
- Bathrooms3
- Area1204 sq. ft.
- DirectionNo Data
- Added On22 Aug 2024
Property Overview
Discover unparalleled elegance in this top-floor SOHO condo nestled in the coveted Cloverdale community. Boasting over 1200 square feet of modern sophistication, this residence features two luxurious master suites, each with ensuite baths adorned with granite countertops. The gourmet kitchen, complete with stainless steel appliances, a corner pantry, and a granite-topped breakfast bar, seamlessly connects to a spacious living area. The living room is perfect for entertaining, offering hardwood and tile flooring, a cozy gas fireplace, and access to a large balcony with a gas hookup for your BBQideal for enjoying the breathtaking views. Additional perks include a generous laundry area, a guest bathroom, and two underground parking stalls. With central air conditioning and a well-managed reserve fund, this condo is a rare gem, just steps from the serene beauty of the River Valley. (id:51532)
Tags
| Property Summary |
|---|
| Building |
|---|
| Level | Rooms | Dimensions |
|---|---|---|
| Main level | Living room | 6.66 m x 5.4 m |
| Dining room | 3.79 m x 2.32 m | |
| Kitchen | 2.98 m x 2.99 m | |
| Primary Bedroom | 6.83 m x 3.79 m | |
| Bedroom 2 | 4.17 m x 3.23 m | |
| Laundry room | 2.92 m x 2.9 m |
| Features | |||||
|---|---|---|---|---|---|
| Park/reserve | Closet Organizers | No Animal Home | |||
| No Smoking Home | Underground | Dishwasher | |||
| Dryer | Microwave Range Hood Combo | Refrigerator | |||
| Stove | Washer | Central air conditioning | |||
| Vinyl Windows | |||||






































































