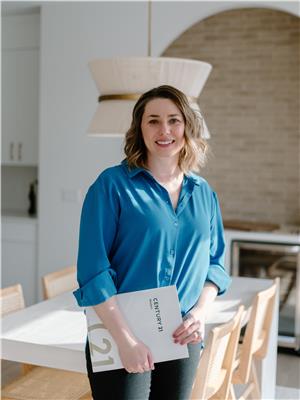#408 11503 76 AV NW Belgravia, Edmonton, Alberta, CA
Address: #408 11503 76 AV NW, Edmonton, Alberta
Summary Report Property
- MKT IDE4382958
- Building TypeApartment
- Property TypeSingle Family
- StatusBuy
- Added22 weeks ago
- Bedrooms2
- Bathrooms1
- Area688 sq. ft.
- DirectionNo Data
- Added On18 Jun 2024
Property Overview
Original owner top floor unit with South facing balcony in the wonderful Belgravia Square building! It's clean, meticulously maintained, and freshly painted. Natural light pours in through the windows making it bright and airy. The kitchen includes quartz countertops and upgraded appliances such as an induction countertop stove and 2-drawer dishwasher. A 4 piece bathroom with cheater door into the spacious primary bedroom. A stacking laundry pair in-suite and a second bedroom or office/den. Enjoy the beautiful view from your own balcony with gas line for your BBQ, or make use of the building's rooftop patio. One assigned parking stall in the heated, underground parkade and option to rent a storage cage, not far from the unit. This green building has geo thermal heating/cooling, solar panels, concrete and steel construction. New high tech alarm system and two bike storage areas. The location can't be beat - close to the U of A LRT, Whyte Ave, river valley and local shops. Pets allowed with board approval. (id:51532)
Tags
| Property Summary |
|---|
| Building |
|---|
| Level | Rooms | Dimensions |
|---|---|---|
| Main level | Living room | 3.84 m x 2.95 m |
| Dining room | 3.42 m x 2.62 m | |
| Kitchen | 3.42 m x 3.36 m | |
| Primary Bedroom | 3.69 m x 3.5 m | |
| Bedroom 2 | 3.8 m x 3.37 m |
| Features | |||||
|---|---|---|---|---|---|
| Heated Garage | Parkade | Underground | |||
| Dishwasher | Dryer | Microwave Range Hood Combo | |||
| Oven - Built-In | Refrigerator | Washer | |||
| Window Coverings | |||||





























































