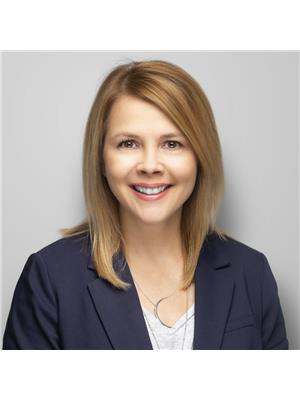408 LESSARD DR NW Gariepy, Edmonton, Alberta, CA
Address: 408 LESSARD DR NW, Edmonton, Alberta
Summary Report Property
- MKT IDE4437205
- Building TypeHouse
- Property TypeSingle Family
- StatusBuy
- Added4 days ago
- Bedrooms4
- Bathrooms5
- Area2987 sq. ft.
- DirectionNo Data
- Added On19 May 2025
Property Overview
Beautifully updated 4-bedroom home offers the perfect blend of comfort and luxury in a highly desirable west-end location, just steps from the Country Club Golf Course. Featuring 3 full baths (2 ensuites) & 2 half baths, there's room for everyone. The spacious kitchen - stainless appliances -overlooks the family room which has a cozy fireplace and opens onto private yard with custom stone patios. Marble fireplace enhances the very large living room, while a wet bar separates it from the elegant dining room—complete with access to its own patio. The fully finished basement adds versatile living space, and a unique rooftop patio above the garage offers sunset views. With a beautifully manicured lot, newer - roof, windows, doors, kitchen, appliances, flooring, stair railing - mean all the work is done—just move in and enjoy! This west-facing gem is perfect for those who love to entertain or relax in style, all within a serene, upscale neighborhood close to amenities and main thoroughfares and 3 schools. (id:51532)
Tags
| Property Summary |
|---|
| Building |
|---|
| Land |
|---|
| Level | Rooms | Dimensions |
|---|---|---|
| Basement | Recreation room | Measurements not available |
| Main level | Living room | Measurements not available |
| Dining room | Measurements not available | |
| Kitchen | Measurements not available | |
| Family room | Measurements not available | |
| Upper Level | Primary Bedroom | Measurements not available |
| Bedroom 2 | Measurements not available | |
| Bedroom 3 | Measurements not available | |
| Bedroom 4 | Measurements not available |
| Features | |||||
|---|---|---|---|---|---|
| See remarks | Flat site | Attached Garage | |||
| Dryer | Freezer | Garage door opener remote(s) | |||
| Garage door opener | Hood Fan | Oven - Built-In | |||
| Microwave | Refrigerator | Storage Shed | |||
| Washer | Window Coverings | Dishwasher | |||
| Central air conditioning | |||||










































































