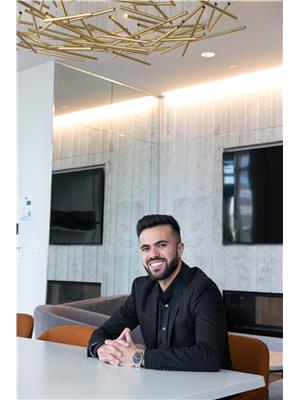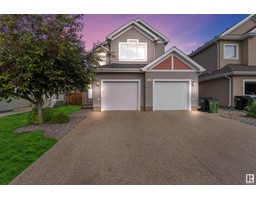#410 8912 156 ST NW Meadowlark Park_EDMO, Edmonton, Alberta, CA
Address: #410 8912 156 ST NW, Edmonton, Alberta
Summary Report Property
- MKT IDE4396690
- Building TypeApartment
- Property TypeSingle Family
- StatusBuy
- Added19 weeks ago
- Bedrooms1
- Bathrooms1
- Area785 sq. ft.
- DirectionNo Data
- Added On10 Jul 2024
Property Overview
LOW CONDO FEE! Join the Renaissance at Meadowlark community, a distinguished 55+ complex with amenities for every lifestyle. Enjoy a center with a gym, crafts, library, pool tables, and social rooms, plus outdoor BBQ, firepit, water features, underground walkways, and a workshop with a HEATED underground parkade that offers 2 CAR WASH bays. This AIR-CONDITIONED, top-floor 1 bed, 1 bath unit features light-filled spaces, an upgraded kitchen with quartz counters, high-quality appliances, and an eating bar. The living room has a vaulted ceiling and laminated flooring, perfect for relaxing. The bedroom fits a king-sized bed, offers balcony access, and connects to a bathroom with a soaking tub through a walk-through closet. Includes in-suite laundry and extra storage. One titled parking spot with STORAGE included. (id:51532)
Tags
| Property Summary |
|---|
| Building |
|---|
| Land |
|---|
| Level | Rooms | Dimensions |
|---|---|---|
| Main level | Living room | 3.45 m x 3.61 m |
| Dining room | 2.61 m x 3.61 m | |
| Kitchen | 3.14 m x 3.85 m | |
| Primary Bedroom | 4.65 m x 3.23 m |
| Features | |||||
|---|---|---|---|---|---|
| Cul-de-sac | Flat site | No Animal Home | |||
| No Smoking Home | Recreational | Underground | |||
| Dishwasher | Dryer | Hood Fan | |||
| Refrigerator | Stove | Washer | |||
| Window Coverings | Central air conditioning | Vinyl Windows | |||



































































