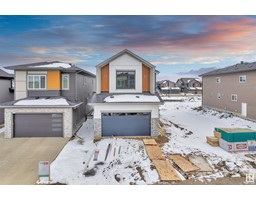420 85 STREET SW SW Ellerslie, Edmonton, Alberta, CA
Address: 420 85 STREET SW SW, Edmonton, Alberta
Summary Report Property
- MKT IDE4425053
- Building TypeHouse
- Property TypeSingle Family
- StatusBuy
- Added10 weeks ago
- Bedrooms4
- Bathrooms3
- Area1371 sq. ft.
- DirectionNo Data
- Added On13 Mar 2025
Property Overview
Welcome to this stunning east-facing bi-level home offering over 2,100 sq. ft. of living space and thoughtful upgrades throughout. Step into the bright foyer with tiled flooring and a convenient closet. The main floor boasts a spacious living room with vaulted ceilings and extra windows, filling the space with natural light. The kitchen features newer appliances and flows seamlessly into the dining area—perfect for family gatherings. This level also includes two well-sized bedrooms and a full bath. Upstairs, the private master retreat features its own ensuite bath and closet, providing a relaxing sanctuary. The fully finished basement is ideal for entertainment, complete with a cozy gas fireplace, built-in speakers, an additional bedroom, and a half bath. Enjoy outdoor living on the composite deck with elegant glass railing—perfect for summer evenings. The home has been freshly painted, with newer shingles (2022), newer water tanks(2020 & 2022), and freshly shampooed carpets for a move-in-ready experiencE (id:51532)
Tags
| Property Summary |
|---|
| Building |
|---|
| Land |
|---|
| Level | Rooms | Dimensions |
|---|---|---|
| Basement | Bedroom 4 | Measurements not available |
| Recreation room | Measurements not available | |
| Main level | Living room | Measurements not available |
| Dining room | Measurements not available | |
| Kitchen | Measurements not available | |
| Family room | Measurements not available | |
| Bedroom 2 | Measurements not available | |
| Bedroom 3 | Measurements not available | |
| Upper Level | Primary Bedroom | Measurements not available |
| Features | |||||
|---|---|---|---|---|---|
| No Animal Home | No Smoking Home | Attached Garage | |||
| Dishwasher | Dryer | Microwave Range Hood Combo | |||
| Refrigerator | Gas stove(s) | Washer | |||

























































