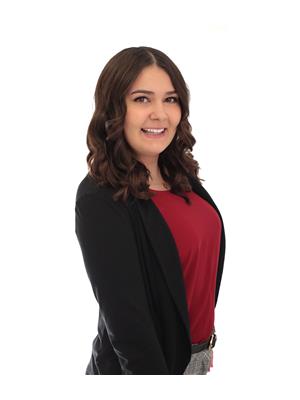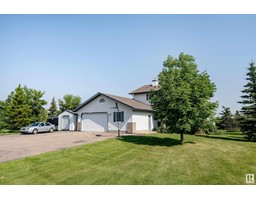4207 105A AV NW Gold Bar, Edmonton, Alberta, CA
Address: 4207 105A AV NW, Edmonton, Alberta
Summary Report Property
- MKT IDE4402949
- Building TypeHouse
- Property TypeSingle Family
- StatusBuy
- Added13 weeks ago
- Bedrooms4
- Bathrooms2
- Area1037 sq. ft.
- DirectionNo Data
- Added On21 Aug 2024
Property Overview
The perfect blend of old and new! Enjoy the benefits of a mature neighborhood centrally located with a huge pie lot PLUS a home that has been completely renovated top to bottom with no expense spared! This charming bungalow is the epitome of the best of both worlds. This 4bed, 2bath home offers an open concept chefs dream kitchen with a unique bamboo island & counter top, and stainless steel appliances including a gas range and additional wall oven. Move in to this home stress-free knowing all the big ticket items have been taken care of including A/C, all new sewer/ water lines, upgraded 200amp panel, vinyl windows & the list goes on! Enjoy a front yard blooming with flowers and the serene back yard with beautiful trees, grape vines, and a historic greenhouse perfect for the gardening enthusiast. Additional features include a unique wood burning fire place, oversized & heated double detached garage with its own 200amp panel & a large parking pad perfect for RV parking. This home is truly a must see! (id:51532)
Tags
| Property Summary |
|---|
| Building |
|---|
| Land |
|---|
| Level | Rooms | Dimensions |
|---|---|---|
| Basement | Bedroom 3 | 3.74m x 3.18m |
| Bedroom 4 | 3.71 m x 3.78 m | |
| Main level | Living room | 7.13m x 3.64m |
| Dining room | 3.48m x 2.96m | |
| Kitchen | 3.36m x 3.23m | |
| Primary Bedroom | 3.89m x 3.23m | |
| Bedroom 2 | 3.24m x 3.70m |
| Features | |||||
|---|---|---|---|---|---|
| Treed | No Smoking Home | Detached Garage | |||
| Heated Garage | Oversize | RV | |||
| Dishwasher | Dryer | Garage door opener remote(s) | |||
| Garage door opener | Hood Fan | Oven - Built-In | |||
| Microwave | Refrigerator | Gas stove(s) | |||
| Washer | Window Coverings | Central air conditioning | |||
| Vinyl Windows | |||||









































































