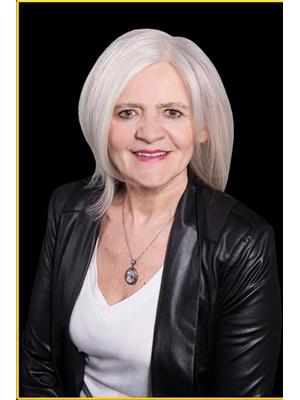#423 6703 172 ST NW Callingwood South, Edmonton, Alberta, CA
Address: #423 6703 172 ST NW, Edmonton, Alberta
Summary Report Property
- MKT IDE4397159
- Building TypeApartment
- Property TypeSingle Family
- StatusBuy
- Added18 weeks ago
- Bedrooms2
- Bathrooms2
- Area988 sq. ft.
- DirectionNo Data
- Added On12 Jul 2024
Property Overview
Welcome to WOLF WILLOW MANOR one of the preferred 55 plus adult living condo complexes in the city. The unit is a 2 bedroom,2 bathroom top floor apartment style condo. The property shows well with a large kitchen with newer appliances & lots of cupboard space & island counter top that over looks a dining room and living room with a gas fireplace. The large master bedroom has a 4 piece en-suite and double closets. A good size second bedroom is ideal for guests or office use.The laundry includes a stacked washer and dryer combo. The complex itself offers a lot of amenities such as an exercise room, games room with pool table and shuffle board, a library, social room and so much more. A wash bay is included in the underground parking area to keep your car clean. The unit comes with one parking stall and storage in front of the stall. (id:51532)
Tags
| Property Summary |
|---|
| Building |
|---|
| Level | Rooms | Dimensions |
|---|---|---|
| Main level | Living room | 4.62 m x 4.28 m |
| Dining room | 3.16 m x 3.09 m | |
| Kitchen | 3.97 m x 3.11 m | |
| Primary Bedroom | 3.85 m x 4.35 m | |
| Bedroom 2 | 2.89 m x 3.16 m | |
| Laundry room | 1.7 m x 2.36 m |
| Features | |||||
|---|---|---|---|---|---|
| No Animal Home | No Smoking Home | Heated Garage | |||
| Underground | Dishwasher | Garage door opener | |||
| Microwave | Refrigerator | Washer/Dryer Stack-Up | |||
| Stove | Window Coverings | ||||




































