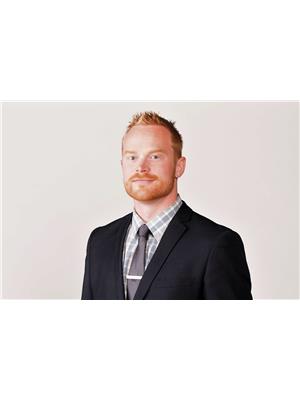4278 SAVARYN DR SW Summerside, Edmonton, Alberta, CA
Address: 4278 SAVARYN DR SW, Edmonton, Alberta
Summary Report Property
- MKT IDE4442858
- Building TypeHouse
- Property TypeSingle Family
- StatusBuy
- Added1 weeks ago
- Bedrooms4
- Bathrooms4
- Area3046 sq. ft.
- DirectionNo Data
- Added On18 Jun 2025
Property Overview
PRIVATE DOCK & DIRECT LAKE ACCESS! Cul-de-sac, PIE lot, beautifully landscaped yard with a deck & gazebo backing a PRIVATE walking path to Lake Summerside. Summer does not get better than this! Gorgeous 3000sf home with 9' ceillings w/ speaker rough in, tiled main floor. Huge kitchen featuring granite counter tops, 42 cabinets, staines appliances - gas stove, 2 wall ovens. Bright dining nook with windows on 3 sides. Cozy living room with a gas fireplace & huge window looking at the gorgeous yard. There is also an office, large formal dining room or play area, laundry & walk-through pantry w/ extra freezer enroute to the garage. Upstairs are 4 bedrooms, 2 full baths & large bonus room w/ a vaulted ceilling. The basement is a great entertainment zone featuing a THEATRE ROOM, pool table, wet bar & fitness area. There is a steel beam if future owner wanted it wide open. Stunning property & enjoy all of the amenities that come with Lake access- skating, swimming, tennis, basketball & kayak into the sunset! (id:51532)
Tags
| Property Summary |
|---|
| Building |
|---|
| Land |
|---|
| Level | Rooms | Dimensions |
|---|---|---|
| Basement | Recreation room | Measurements not available |
| Media | Measurements not available | |
| Main level | Living room | Measurements not available |
| Dining room | Measurements not available | |
| Kitchen | Measurements not available | |
| Family room | Measurements not available | |
| Den | Measurements not available | |
| Upper Level | Primary Bedroom | 14'1 x 17'6 |
| Bedroom 2 | 14'5 x 12'1 | |
| Bedroom 3 | Measurements not available x 10 m | |
| Bedroom 4 | 14'1 x 13'8 | |
| Bonus Room | Measurements not available |
| Features | |||||
|---|---|---|---|---|---|
| Attached Garage | Dishwasher | Freezer | |||
| Refrigerator | Storage Shed | Stove | |||
| Window Coverings | Central air conditioning | Ceiling - 9ft | |||
| Vinyl Windows | |||||






























































































