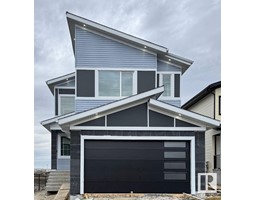4343 CRABAPPLE CR SW The Orchards At Ellerslie, Edmonton, Alberta, CA
Address: 4343 CRABAPPLE CR SW, Edmonton, Alberta
Summary Report Property
- MKT IDE4426099
- Building TypeHouse
- Property TypeSingle Family
- StatusBuy
- Added10 weeks ago
- Bedrooms4
- Bathrooms4
- Area2173 sq. ft.
- DirectionNo Data
- Added On18 Mar 2025
Property Overview
Welcome to this exceptional 4-bedroom, 3.5-bathroom two-story home, backing onto a serene pond and just steps from The Orchards Clubhouse, offering skating, tennis, basketball, and a spray park. Designed for comfort and style, the home features 9-ft ceilings, an open-to-above living room, and a gourmet kitchen with a granite island, stainless steel appliances, and two pantries. The fully finished walkout basement includes a kitchen, bedroom, full bath, and living area, providing additional living space. Upstairs, enjoy a spacious bonus room, a luxurious primary suite with a 5-piece ensuite, and a convenient upstairs laundry room. Completing this home is an oversized double attached garage, drywalled and insulated. Conveniently located near schools, shopping, and major roadways, this home is a perfect blend of elegance and functionality. (id:51532)
Tags
| Property Summary |
|---|
| Building |
|---|
| Land |
|---|
| Level | Rooms | Dimensions |
|---|---|---|
| Basement | Bedroom 4 | Measurements not available |
| Upper Level | Primary Bedroom | Measurements not available |
| Bedroom 2 | Measurements not available | |
| Bedroom 3 | Measurements not available |
| Features | |||||
|---|---|---|---|---|---|
| See remarks | No Animal Home | No Smoking Home | |||
| Attached Garage | Dishwasher | Garage door opener remote(s) | |||
| Garage door opener | Hood Fan | Stove | |||
| Gas stove(s) | Window Coverings | Dryer | |||
| Refrigerator | Two Washers | Walk out | |||










































































