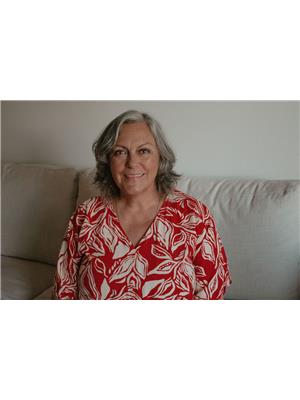#45 18343 LESSARD RD NW Donsdale, Edmonton, Alberta, CA
Address: #45 18343 LESSARD RD NW, Edmonton, Alberta
Summary Report Property
- MKT IDE4416506
- Building TypeHouse
- Property TypeSingle Family
- StatusBuy
- Added25 weeks ago
- Bedrooms2
- Bathrooms2
- Area1894 sq. ft.
- DirectionNo Data
- Added On21 Dec 2024
Property Overview
Touchmark at Wedgewood! Welcome to your spacious, barrier free entry 1894 sqft bungalow that affords you all the comforts of a modern home combined with all the privileges of a friendly, well-planned adult gated community. Enjoy a private life or a social one, home cooking or restaurant-style dining it’s your choice. Access to community activities is all included! Touchmark handles all the lawn and snow removal, gardening maintenance and as well, watch your home while you are away on vacation. Your home is located within a beautifully landscaped gated community with nature trails and water features. You are only steps away from the Grande and across the street from shopping. You have the added assurance of emergency 24-hour health care personnel in the Grande. This stunning open concept 2-bed plus den home has high end appointed features such as hardwood, granite counters, gas fireplace and central AC, and double garage. This is an amazing adult community! (id:51532)
Tags
| Property Summary |
|---|
| Building |
|---|
| Level | Rooms | Dimensions |
|---|---|---|
| Main level | Living room | 4.12 m x 3.72 m |
| Dining room | 4.21 m x 4.33 m | |
| Kitchen | 2.7 m x 3.78 m | |
| Family room | 4.26 m x 6.27 m | |
| Primary Bedroom | 4.46 m x 4.47 m | |
| Bedroom 2 | 3.86 m x 3.74 m | |
| Breakfast | 3.35 m x 2.24 m | |
| Laundry room | 1.82 m x 2.42 m |
| Features | |||||
|---|---|---|---|---|---|
| No Animal Home | No Smoking Home | Attached Garage | |||
| Dishwasher | Dryer | Garage door opener remote(s) | |||
| Garage door opener | Microwave Range Hood Combo | Refrigerator | |||
| Stove | Washer | Window Coverings | |||






























































