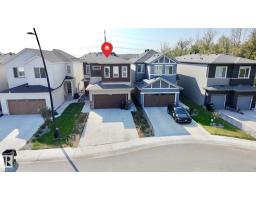4679 CHEGWIN WD SW Chappelle Area, Edmonton, Alberta, CA
Address: 4679 CHEGWIN WD SW, Edmonton, Alberta
Summary Report Property
- MKT IDE4439599
- Building TypeHouse
- Property TypeSingle Family
- StatusBuy
- Added11 hours ago
- Bedrooms5
- Bathrooms4
- Area2746 sq. ft.
- DirectionNo Data
- Added On30 Jun 2025
Property Overview
Luxury meets function in this stunning 2,750 sq ft ESTATE home, situated on a spacious ESTATE lot and packed with high-end finishes. Featuring 4 BEDROOMS UPSTAIRS plus a large bonus room, this home offers space for the whole family. Enjoy soaring OPEN-TO-ABOVE CEILINGS, a GOURMET KITCHEN with a SEPARATE SPICE KITCHEN, and a MAIN FLOOR BEDROOM WITH A FULL BATH—perfect for guests or multi-generational living. A SEPARATE SIDE ENTRANCE for your personal touches OR build a legal basement suite is accessed via an exposed aggregate walkway. The backyard is fully fenced and beautifully landscaped. Stay cool in the summer with CENTRAL A/C and enjoy comfort and convenience year-round with REMOTE-CONTROLLED BLINDS. This is elevated living at its finest—ready for you to move in and enjoy! Walking distance to schools (literally around the corner!), shopping, Anthony Henday and more. (id:51532)
Tags
| Property Summary |
|---|
| Building |
|---|
| Land |
|---|
| Level | Rooms | Dimensions |
|---|---|---|
| Main level | Living room | 16'1 x 15'5 |
| Dining room | 12'4 x 7'11 | |
| Kitchen | 14'1 x 13'10 | |
| Bedroom 5 | Measurements not available x 10 m | |
| Mud room | 9'7 x 9' | |
| Upper Level | Primary Bedroom | 13' x 17'6 |
| Bedroom 2 | 12'4 x 10'1 | |
| Bedroom 3 | Measurements not available x 11 m | |
| Bedroom 4 | 11' x 9'11 | |
| Bonus Room | 17'11 x 17'6 | |
| Laundry room | 5'2 x 9'1 |
| Features | |||||
|---|---|---|---|---|---|
| See remarks | No back lane | Closet Organizers | |||
| No Smoking Home | Level | Attached Garage | |||
| Dishwasher | Dryer | Garage door opener remote(s) | |||
| Garage door opener | Oven - Built-In | Microwave | |||
| Refrigerator | Gas stove(s) | Washer | |||
| Window Coverings | Two stoves | ||||
































































