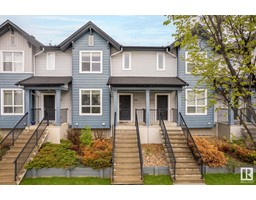#47 15710 BEAUMARIS RD NW Beaumaris, Edmonton, Alberta, CA
Address: #47 15710 BEAUMARIS RD NW, Edmonton, Alberta
Summary Report Property
- MKT IDE4393032
- Building TypeRow / Townhouse
- Property TypeSingle Family
- StatusBuy
- Added1 weeks ago
- Bedrooms2
- Bathrooms2
- Area1087 sq. ft.
- DirectionNo Data
- Added On17 Jun 2024
Property Overview
Location & Lifestyle! 2-storey, 2 bdrm 2 bath townhouse in Beaumaris. 1 block walk brings you to the entry point of beautiful Beaumaris Lake w/walking trails, bird-watching, & dog-friendly 2.5 km loop (ending directly at Sobeys/library). Large living/dining area complete with WOOD BURNING FIREPLACE for Winter nights. Patio doors lead to fully fenced backyard w/cement patio. Bright open kitchen w/loads of counter space, clean white cabinets & tile backsplash. Half bath on main floor. Upstairs: huge master bdrm with large closet, the 5 pc main bath, and one other large bdrm. Main floor has easy to care for laminate throughout, and cozy carpet upstairs in bedrooms. The basement awaits your personal touch, and provides tons of potential for extra living space, family room, a third bdrm or an office/den. This is an excellent value as a starter home or investment property. Your exclusive-use outdoor energized parking stall (with plug-in) is directly outside your front door. Visitor Parking is next to that. (id:51532)
Tags
| Property Summary |
|---|
| Building |
|---|
| Land |
|---|
| Level | Rooms | Dimensions |
|---|---|---|
| Main level | Living room | 3.46 m x 4 m |
| Dining room | 3.07 m x 2.69 m | |
| Kitchen | 2.96 m x 3.37 m | |
| Upper Level | Primary Bedroom | 2.96 m x 5.34 m |
| Bedroom 2 | 3.45 m x 3.34 m |
| Features | |||||
|---|---|---|---|---|---|
| Flat site | Stall | Dishwasher | |||
| Microwave Range Hood Combo | Refrigerator | Stove | |||


























































