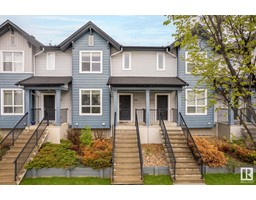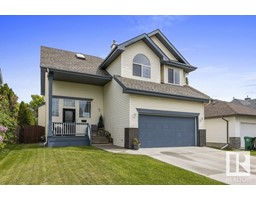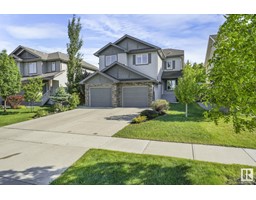19 GORDON CR Grandin, St. Albert, Alberta, CA
Address: 19 GORDON CR, St. Albert, Alberta
Summary Report Property
- MKT IDE4395113
- Building TypeHouse
- Property TypeSingle Family
- StatusBuy
- Added2 days ago
- Bedrooms3
- Bathrooms2
- Area1025 sq. ft.
- DirectionNo Data
- Added On30 Jun 2024
Property Overview
Welcome to charming bungalow in Grandin! As you enter the spacious foyer with double glass pane doors, you are lead into the cozy living room w/ gas fireplace insert. Dining room has large window letting in natural light w/ backyard views. The kitchen has all new wiring replaced 5 years ago, bright white cupboards & door to backyard. 3 spacious bedrooms and 4pc bathroom round out the main floor. Basement has a large rec room w/ plenty of built-in shelving and cupboard space. Additional bedroom and laundry/storage room w/ sink and 3pc bathroom that has a brand new toilet & shower. Stepping out on to the large deck you enter your own private oasis with plenty of mature trees surrounding the entire fenced yard. Single attached garage has a door at either end so that you can drive through to the backyard. Other features include completed sewer scope and sewer line clean out in June 2024, furnace & ducts cleaned June 2024. Mid-efficiency furnace serviced at the same time & hot water tank is 5 years old. (id:51532)
Tags
| Property Summary |
|---|
| Building |
|---|
| Land |
|---|
| Level | Rooms | Dimensions |
|---|---|---|
| Basement | Family room | 3.56 m x 7.02 m |
| Laundry room | 2.04 m x 4.2 m | |
| Storage | 3.54 m x 1.22 m | |
| Storage | 2.17 m x 1.26 m | |
| Utility room | 1.49 m x 1.75 m | |
| Main level | Living room | 5.01 m x 4.39 m |
| Dining room | 2.73 m x 2.25 m | |
| Kitchen | 2.65 m x 3.8 m | |
| Primary Bedroom | 3.84 m x 3.58 m | |
| Bedroom 2 | 3.77 m x 2.5 m | |
| Bedroom 3 | 3.84 m x 2.5 m |
| Features | |||||
|---|---|---|---|---|---|
| Attached Garage | Dishwasher | Dryer | |||
| Garage door opener remote(s) | Garage door opener | Microwave Range Hood Combo | |||
| Refrigerator | Storage Shed | Stove | |||
| Washer | Window Coverings | ||||





































































