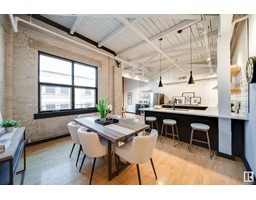4745 WOOLSEY CM NW Windermere, Edmonton, Alberta, CA
Address: 4745 WOOLSEY CM NW, Edmonton, Alberta
Summary Report Property
- MKT IDE4444403
- Building TypeHouse
- Property TypeSingle Family
- StatusBuy
- Added12 hours ago
- Bedrooms5
- Bathrooms4
- Area3160 sq. ft.
- DirectionNo Data
- Added On30 Jun 2025
Property Overview
This stunning home offers 3,159 sqft plus a finished walkout basement, all connected by a private elevator from basement to second floor. Set on a large SW-facing pie lot backing a walking trail, it features a triple heated garage, zoned HVAC, and full irrigation. Inside, enjoy soaring ceilings, a showcase custom staircase, main floor den, and a bright, open layout. The gourmet kitchen includes a built-in eating nook and spice/prep kitchen. Upstairs offers 3 spacious bedrooms, a laundry room, and a luxurious primary suite with a spa-like en suite and walk-in closet. The walkout basement is home to a large rec room, plenty of storage, 2 additional bedrooms. Enjoy upper and lower decks whil overlooking your beautiful yard. Central AC and Heated Garage! Just minutes to all amenities and walking distance to the river, parks and schools. Surround yourself with multimillion dollar homes - - a rare find in a safe, family-friendly cul-de-sac! (id:51532)
Tags
| Property Summary |
|---|
| Building |
|---|
| Land |
|---|
| Level | Rooms | Dimensions |
|---|---|---|
| Basement | Bedroom 4 | 3.95 m x 3.11 m |
| Bedroom 5 | 3.87 m x 4.62 m | |
| Recreation room | 5.55 m x 8.3 m | |
| Main level | Living room | 5.73 m x 5.53 m |
| Dining room | 4.93 m x 4.19 m | |
| Kitchen | 4.1 m x 4.86 m | |
| Den | 3.95 m x 2.72 m | |
| Upper Level | Primary Bedroom | 4.31 m x 4.55 m |
| Bedroom 2 | 2.99 m x 4.04 m | |
| Bedroom 3 | 3.07 m x 4.07 m |
| Features | |||||
|---|---|---|---|---|---|
| Park/reserve | No Smoking Home | Attached Garage | |||
| Dryer | Garage door opener remote(s) | Garage door opener | |||
| Hood Fan | Microwave | Stove | |||
| Washer | Window Coverings | Refrigerator | |||
| Two stoves | Dishwasher | Walk out | |||
| Central air conditioning | Ceiling - 10ft | ||||





























































































