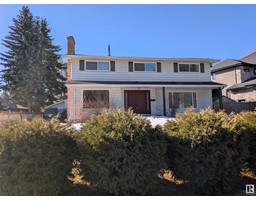4810 KNIGHT CR SW Keswick Area, Edmonton, Alberta, CA
Address: 4810 KNIGHT CR SW, Edmonton, Alberta
Summary Report Property
- MKT IDE4414978
- Building TypeHouse
- Property TypeSingle Family
- StatusBuy
- Added29 weeks ago
- Bedrooms5
- Bathrooms9
- Area4767 sq. ft.
- DirectionNo Data
- Added On07 Dec 2024
Property Overview
Welcome to the this beautifully appointed 4765' NET ZERO contemporary three storey residence with captivating RIVER VALLEY VIEWS in one of Keswicks best locations! This tastefully designed home features a bright, open floor plan with vaulted ceilings, expansive two storey widows enhancing the views, a chefs kitchen with high end appliances, a fully equipped butler's panty, a main floor guest suite and den, and a spacious back entry to the triple heated garage. The 2nd level has a family room overlooking the main level, 3 BDRMS including the primary with an ultra luxurious ensuite and a west facing balcony. A great bonus is the third level loft with it's own wet bar, west facing balcony and bathroom, a perfect home office retreat! The basement has a RR, theatre room, a BDRM and exercise area. An elevator connects all 4 levels. Additional extras: air source pump heating and HW tank, ground heat storage system, solar panels, and a driveway melt away system. SUPER ENERGY EFFICIENT AND A MUST TO SEE! (id:51532)
Tags
| Property Summary |
|---|
| Building |
|---|
| Level | Rooms | Dimensions |
|---|---|---|
| Basement | Recreation room | 11.62 m x 5.56 m |
| Main level | Living room | 8.41 m x 4.94 m |
| Dining room | 3.56 m x 4.37 m | |
| Kitchen | 4.48 m x 4.37 m | |
| Bedroom 2 | 5.52 m x 3.06 m | |
| Bedroom 3 | 5.92 m x 4.28 m | |
| Second Kitchen | 3.14 m x 2.53 m | |
| Mud room | 4.47 m x 1.61 m | |
| Upper Level | Family room | 8.41 m x 4.29 m |
| Primary Bedroom | 6.71 m x 4.38 m | |
| Bedroom 4 | 5.06 m x 3.9 m | |
| Bedroom 5 | 4.66 m x 3.13 m | |
| Great room | 8.41 m x 5.29 m |
| Features | |||||
|---|---|---|---|---|---|
| See remarks | Flat site | Wet bar | |||
| Closet Organizers | No Animal Home | No Smoking Home | |||
| Attached Garage | Dishwasher | Dryer | |||
| Garage door opener remote(s) | Garage door opener | Hood Fan | |||
| Oven - Built-In | Microwave | Stove | |||
| Central Vacuum | Washer | Refrigerator | |||
| Central air conditioning | |||||






























































































