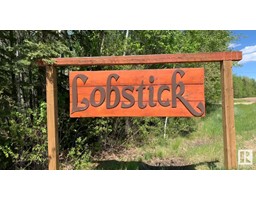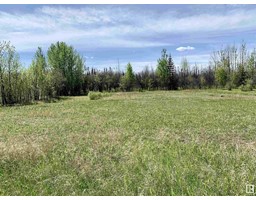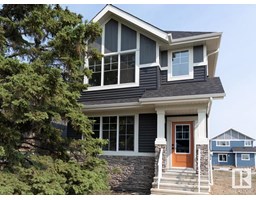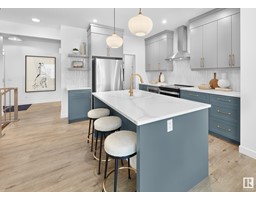4819 CAWSEY TC SW Chappelle Area, Edmonton, Alberta, CA
Address: 4819 CAWSEY TC SW, Edmonton, Alberta
Summary Report Property
- MKT IDE4421707
- Building TypeHouse
- Property TypeSingle Family
- StatusBuy
- Added7 days ago
- Bedrooms3
- Bathrooms3
- Area2255 sq. ft.
- DirectionNo Data
- Added On15 Feb 2025
Property Overview
*$3,000 TOWARDS WINDOW COVERINGS AND $3,000 TOWARDS MOVING EXPENSES* The Robson by Brookfield Residential is our 2255 sq.ft. 3 bed + den home located in Edmonton’s award winning Chappelle Gardens. Located on Cawsey Terrace, including a WEST FACING yard backing onto a walk way and just steps from Donald R. Getty. This design offers a MAIN FLOOR DEN and full bathroom with a glass shower. The Robson is our widely known design because of the estate-like curved staircase facing the living room and kitchen. The kitchen is equipped with our DESIGNER KITCHEN PACKAGE, including a chimney hoodfan, GAS RANGE, french door fridge with internal ice/water dispenser, built in microwave and dishwasher. Upstairs, all 3 bedrooms have walk in closets and then bathrooms include 3CM quartz/ceramic tile. The primary ensuite offers dual vanities, a tub and a glass shower. Your laundry room is also equipped with a washer/dryer. We've included a 13X10 PRESSURE TREATED WOOD DECK for your convenience. Please Note: NO SIDE ENTRANCE. (id:51532)
Tags
| Property Summary |
|---|
| Building |
|---|
| Level | Rooms | Dimensions |
|---|---|---|
| Main level | Living room | Measurements not available |
| Dining room | Measurements not available | |
| Kitchen | Measurements not available | |
| Den | Measurements not available | |
| Upper Level | Primary Bedroom | Measurements not available |
| Bedroom 2 | Measurements not available | |
| Bedroom 3 | Measurements not available | |
| Bonus Room | Measurements not available | |
| Laundry room | Measurements not available |
| Features | |||||
|---|---|---|---|---|---|
| Attached Garage | Dishwasher | Dryer | |||
| Garage door opener remote(s) | Garage door opener | Oven - Built-In | |||
| Refrigerator | Stove | Washer | |||








































