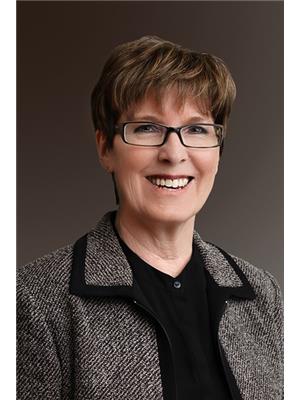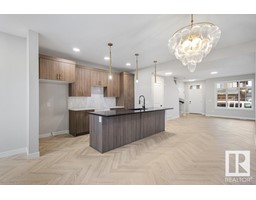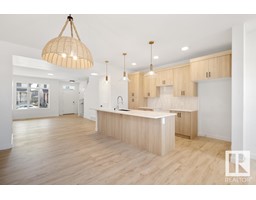485 EBBERS WY NW Ebbers, Edmonton, Alberta, CA
Address: 485 EBBERS WY NW, Edmonton, Alberta
Summary Report Property
- MKT IDE4393206
- Building TypeDuplex
- Property TypeSingle Family
- StatusBuy
- Added1 weeks ago
- Bedrooms4
- Bathrooms4
- Area1564 sq. ft.
- DirectionNo Data
- Added On18 Jun 2024
Property Overview
EBBERS is a small WELL LOCATED neighbourhood between Miller and Kirkness, with all the amenities (Parks, SCHOOLS and a very close dog park) plus shopping at Manning Centre. Large yard backs green space for extra privacy, This 145.33 m2 2 storey half duplex is available for IMMEDIATE OCCUPANCY. There are 3 bedrooms up including the premier with a large ensuite with double walk in shower and walk in closet. The laundry is upstairs. The main floor has an open concept of living, dining and kitchen combined. Stainless appliances and modern decor add to the charm of this home. The fully finished basement boasts a large family room, a 4th bedroom and a 4th full bathroom with double shower. All bathrooms have tile flooring. Being built in 2018, fixtures are newer and the home is in MOVE IN CONDITION. The neutral paint and flooring choices allow you to accessorize with your pops of colour. The garage is insulated, drywalled and painted. There is nothing to do here but bring your family and contents. (id:51532)
Tags
| Property Summary |
|---|
| Building |
|---|
| Land |
|---|
| Level | Rooms | Dimensions |
|---|---|---|
| Basement | Family room | 5.7 m x 3.7 m |
| Bedroom 4 | 3.4 m x 3 m | |
| Utility room | 3.9 m x 2.8 m | |
| Main level | Living room | 4.5 m x 3.1 m |
| Dining room | 3.3 m x 2.4 m | |
| Kitchen | 3.2 m x 2.8 m | |
| Upper Level | Primary Bedroom | 4.6 m x 3.9 m |
| Bedroom 2 | 3.6 m x 3.3 m | |
| Bedroom 3 | 3.8 m x 2.9 m |
| Features | |||||
|---|---|---|---|---|---|
| Flat site | No back lane | Park/reserve | |||
| Exterior Walls- 2x6" | No Animal Home | No Smoking Home | |||
| Attached Garage | Dishwasher | Dryer | |||
| Garage door opener | Microwave Range Hood Combo | Refrigerator | |||
| Stove | Washer | Window Coverings | |||
| Vinyl Windows | |||||






























































































