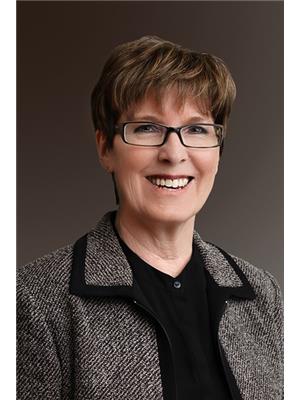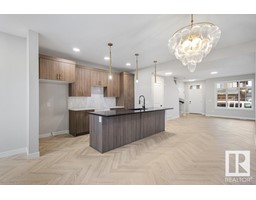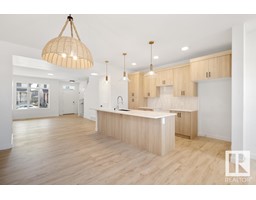#62 10 BLACKBURN DR W SW Blackburne, Edmonton, Alberta, CA
Address: #62 10 BLACKBURN DR W SW, Edmonton, Alberta
Summary Report Property
- MKT IDE4385348
- Building TypeHouse
- Property TypeSingle Family
- StatusBuy
- Added1 weeks ago
- Bedrooms2
- Bathrooms3
- Area1406 sq. ft.
- DirectionNo Data
- Added On18 Jun 2024
Property Overview
This VALUE PRICED HORIZON HARBOUR 45+ unit is a bareland condo. . This 1320 ft detached BUNGALOW has gated RV parking with it's own sani dump, water and power hook ups and allows you to save storage fees! Enjoy 9 ft ceilings and new vinyl plank flooring throughout, an updated kitchen with quartz countertops, updated bathrooms with a new walk in shower in the ensuite. New lighter paint, light fixtures and more. The Master has a huge walk in closet and the 2nd bedroom would make a nice den or office. Laundry is conveniently located on the main floor. The garage is heated. The basement is also finished with space for all your particular needs. If you are down sizing but still like to entertain and host, you will enjoy the large basement space plus the clubhouse just across from your unit where owners like to socialize and you can make new friends to enjoy for years here. Owner is offering $1500 towards on large fir tree removal and the grass has been reseeded so the front yard will be more attractive. (id:51532)
Tags
| Property Summary |
|---|
| Building |
|---|
| Level | Rooms | Dimensions |
|---|---|---|
| Basement | Family room | 7.4 m x 4.4 m |
| Hobby room | 5 m x 2.4 m | |
| Storage | 5 m x 2.4 m | |
| Utility room | 3.4 m x 2.2 m | |
| Main level | Living room | 4.9 m x 3.8 m |
| Dining room | 4.3 m x 3.2 m | |
| Kitchen | 3.9 m x 3.1 m | |
| Primary Bedroom | 5.1 m x 3.5 m | |
| Bedroom 2 | 4.1 m x 3 m | |
| Breakfast | 3.2 m x 2.5 m |
| Features | |||||
|---|---|---|---|---|---|
| Flat site | No back lane | Exterior Walls- 2x6" | |||
| No Animal Home | Attached Garage | Heated Garage | |||
| RV | See Remarks | Dishwasher | |||
| Dryer | Garage door opener | Hood Fan | |||
| Refrigerator | Stove | Washer | |||
| Window Coverings | Ceiling - 9ft | Vinyl Windows | |||

























































































