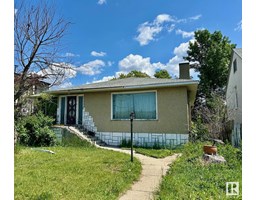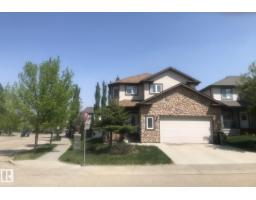4908 MACTAGGART CO NW MacTaggart, Edmonton, Alberta, CA
Address: 4908 MACTAGGART CO NW, Edmonton, Alberta
Summary Report Property
- MKT IDE4444455
- Building TypeHouse
- Property TypeSingle Family
- StatusBuy
- Added11 hours ago
- Bedrooms3
- Bathrooms3
- Area1740 sq. ft.
- DirectionNo Data
- Added On30 Jun 2025
Property Overview
Custom Walkout Bungalow Backing onto Nature This beautifully crafted custom-built walkout bungalow offers a west-facing backyard overlooking a tranquil pond, bike path, and just steps from the MacTaggart Nature Preserve. The main floor feature walnut hardwood, marble, and ceramic flooring, 9-foot ceilings, with 12-foot vaults in the grand foyer and great room. A coffered ceiling and linear gas fireplace elevate the living space. The gourmet kitchen features a gas range, granite countertops, and ample cabinetry. An octagonal dining room offers architectural charm. A private office, convenient laundry room, 2-piece powder room, and a spacious primary suite complete with a walk-in dressing room, a 5-piece ensuite with a heated marble floor, and a 48” custom shower. The lower level offers in-floor heating throughout, two generous bedrooms with walk-in closets, a 4-piece bathroom, and a sprawling entertainment/games area complete with a 4-seat wet bar topped in granite and a dedicated gym/workout (id:51532)
Tags
| Property Summary |
|---|
| Building |
|---|
| Land |
|---|
| Level | Rooms | Dimensions |
|---|---|---|
| Basement | Bedroom 2 | Measurements not available |
| Bedroom 3 | Measurements not available | |
| Recreation room | Measurements not available | |
| Main level | Living room | Measurements not available |
| Dining room | Measurements not available | |
| Kitchen | Measurements not available | |
| Primary Bedroom | Measurements not available | |
| Office | Measurements not available |
| Features | |||||
|---|---|---|---|---|---|
| Cul-de-sac | Ravine | Flat site | |||
| Wet bar | Closet Organizers | Exterior Walls- 2x6" | |||
| No Smoking Home | Environmental reserve | Attached Garage | |||
| Alarm System | Dishwasher | Dryer | |||
| Garage door opener remote(s) | Garage door opener | Garburator | |||
| Hood Fan | Humidifier | Refrigerator | |||
| Gas stove(s) | Central Vacuum | Washer | |||
| Window Coverings | Walk out | Central air conditioning | |||
| Ceiling - 9ft | Vinyl Windows | ||||

























































