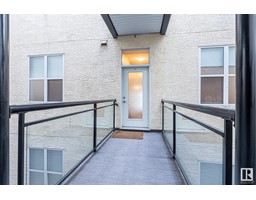#500 182 HADDOW CL NW Haddow, Edmonton, Alberta, CA
Address: #500 182 HADDOW CL NW, Edmonton, Alberta
Summary Report Property
- MKT IDE4444850
- Building TypeApartment
- Property TypeSingle Family
- StatusBuy
- Added1 days ago
- Bedrooms2
- Bathrooms1
- Area1044 sq. ft.
- DirectionNo Data
- Added On28 Jun 2025
Property Overview
Spacious TOP FLOOR opportunity in one of Riverbends most sought after +18 Condo complexes! With gorgeous east facing views from the oversized patio, tons of natural light from the luxurious vaulted ceiling, and a formal dining room, you'll love hosting family and friends! Offering forced air heating and central AIR CONDITIONING (no baseboard heaters here), an open concept kitchen, and a unique loft area, great for an out of the way craft or TV room! With a large primary bedroom, WALK IN CLOSET, and in suite laundry what is there not to love!? With newer upgraded vinyl floors, this place is TURN KEY! Including one large detached single car garage, with plenty of room for storage, this property is a MUST SEE. With a GYM, Social room and guest suite, LOW condo fees and a great pride of ownership with mostly owners living in the building, there's plenty to appreciate - do not miss this one! (id:51532)
Tags
| Property Summary |
|---|
| Building |
|---|
| Level | Rooms | Dimensions |
|---|---|---|
| Main level | Primary Bedroom | Measurements not available x 3.2 m |
| Upper Level | Bedroom 2 | Measurements not available x 4.4 m |
| Features | |||||
|---|---|---|---|---|---|
| Private setting | No Animal Home | No Smoking Home | |||
| Detached Garage | Dishwasher | Dryer | |||
| Garage door opener remote(s) | Garage door opener | Hood Fan | |||
| Refrigerator | Stove | Washer | |||
| Window Coverings | Central air conditioning | Ceiling - 9ft | |||
| Vinyl Windows | |||||





























































