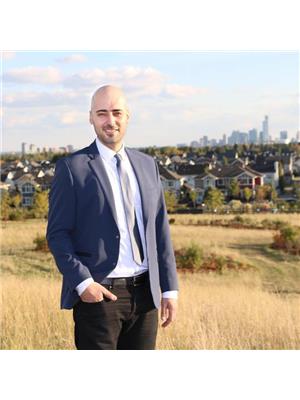533 DUNLUCE RD NW Dunluce, Edmonton, Alberta, CA
Address: 533 DUNLUCE RD NW, Edmonton, Alberta
Summary Report Property
- MKT IDE4400300
- Building TypeRow / Townhouse
- Property TypeSingle Family
- StatusBuy
- Added14 weeks ago
- Bedrooms4
- Bathrooms2
- Area1381 sq. ft.
- DirectionNo Data
- Added On15 Aug 2024
Property Overview
4 BEDROOMS UPSTAIRS! Great location! Welcome home to this wonderfully located townhouse in the heart of DUNLUCE! This 4 bedroom, 2 bathroom & just under 1400 sq/ft townhouse is the perfect place for anyone downsizing, first time buyers, or investor! This spacious unit has a separate kitchen/dining/living room floor plan that is FULL OF NATURAL LIGHT! Plenty of cabinets & countertop space in the kitchen, spacious living room with access to a maintenance free backyard with artificial turf, concrete patio pad & newer fence! Upstairs features 4 bedrooms & 4pc bathroom. Plenty of space for a growing family or if you need a home office! The basement features plenty of storage & den! A GREAT LOCATION near many GREEN SPACES AND PARKS! Herb Link Park, Dunluce Community League, and BEAUMARIS LAKE are all nearby! A very short drive to Newcastle Shopping Centre, Anthony Henday Dr, Yellowhead Trail, Edmonton Islamic Academy, & a 10 minute walk to Dunluce School & St. Lucy Catholic School! SHINGLES RECENTLY REPLACED! (id:51532)
Tags
| Property Summary |
|---|
| Building |
|---|
| Land |
|---|
| Level | Rooms | Dimensions |
|---|---|---|
| Basement | Family room | 4.29 m x 5.67 m |
| Den | 1.93 m x 2.35 m | |
| Utility room | 2.73 m x 5.87 m | |
| Main level | Living room | 3.45 m x 5.83 m |
| Dining room | 2.3 m x 2.4 m | |
| Kitchen | 2.6 m x 3.47 m | |
| Upper Level | Primary Bedroom | 3.17 m x 3.56 m |
| Bedroom 2 | 2.58 m x 3.07 m | |
| Bedroom 3 | 2.57 m x 2.77 m | |
| Bedroom 4 | 2.17 m x 3.17 m |
| Features | |||||
|---|---|---|---|---|---|
| See remarks | Flat site | Stall | |||
| Dishwasher | Dryer | Microwave Range Hood Combo | |||
| Stove | Refrigerator | Vinyl Windows | |||























































