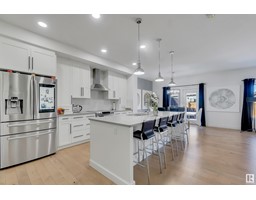5342 MULLEN BN NW MacTaggart, Edmonton, Alberta, CA
Address: 5342 MULLEN BN NW, Edmonton, Alberta
Summary Report Property
- MKT IDE4384311
- Building TypeHouse
- Property TypeSingle Family
- StatusBuy
- Added19 weeks ago
- Bedrooms7
- Bathrooms5
- Area3315 sq. ft.
- DirectionNo Data
- Added On12 Jul 2024
Property Overview
Custom built luxurious, airconditioned, NO smoking, NO pets home in prestigious Mactaggart. 4700 sq ft living space offering 7 bedrooms and 5 full bath. Oversized Garage and 3 car aggregate driveway leads to the home. Impressive soaring ceilings, Marble tile and engineered hardwood with curve staircase welcome on entrance. A Bedroom, a full washroom, dining room, Family room, living room, walk thru Pantry, beautiful Kitchen custom built cabinetry with stainless steel appliances and family dining complete the main level. Keep warm in winters with Fire place surrounded by tiles. On the upper level are two master Bedrooms with spa like Washrooms, plus 2 other bedrooms with Jack & Jill bathroom. Basement offers a Theatre room, gym room, 2 bedrooms with full bath, a Kitchen and bar, Dining area and a family room will surely fulfill your needs. Easy access to Henday and close to school, shopping and all amenities makes it a most desirable home. (id:51532)
Tags
| Property Summary |
|---|
| Building |
|---|
| Land |
|---|
| Level | Rooms | Dimensions |
|---|---|---|
| Basement | Bedroom 6 | 3.13 m x 3.08 m |
| Additional bedroom | 3.08 m x 2.67 m | |
| Other | 5.59 m x 3.15 m | |
| Recreation room | 6.85 m x 6.2 m | |
| Main level | Living room | 3.28 m x 3.93 m |
| Dining room | 3.61 m x 3.47 m | |
| Kitchen | 5.47 m x 4.3 m | |
| Family room | 4.2 m x 3.75 m | |
| Bedroom 3 | 4.97 m x 4.15 m | |
| Upper Level | Primary Bedroom | 5.37 m x 4.15 m |
| Bedroom 2 | 3.93 m x 3.27 m | |
| Bedroom 4 | 4.16 m x 3.92 m | |
| Bedroom 5 | 3.92 m x 3.29 m |
| Features | |||||
|---|---|---|---|---|---|
| See remarks | Flat site | Wet bar | |||
| Closet Organizers | No Animal Home | No Smoking Home | |||
| Attached Garage | Oversize | Alarm System | |||
| Dishwasher | Dryer | Garage door opener remote(s) | |||
| Garage door opener | Hood Fan | Storage Shed | |||
| Stove | Gas stove(s) | Washer | |||
| Window Coverings | Wine Fridge | Refrigerator | |||
| Central air conditioning | Ceiling - 9ft | ||||

































































































