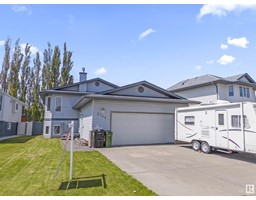5378 Kimball PL SW Keswick Area, Edmonton, Alberta, CA
Address: 5378 Kimball PL SW, Edmonton, Alberta
Summary Report Property
- MKT IDE4398991
- Building TypeHouse
- Property TypeSingle Family
- StatusBuy
- Added13 weeks ago
- Bedrooms5
- Bathrooms4
- Area2168 sq. ft.
- DirectionNo Data
- Added On16 Aug 2024
Property Overview
Welcome to the desirable neighbourhood of Keswick. This beautiful Brookline home offers 5 spacious bedrooms, 3.5 bathrooms and a FINISHED BASEMENT perfect for a family! As you enter this gorgeous home you are greeted by a large entrance that will lead you to the main floor den and then on to the open concept living room, kitchen and dining room perfect for entertaining. The modern kitchen offers a bright 2-tone cabinet design with a large centre island offering plenty of space for your family to gather around. This floor is complete with a large walk-through pantry, mud room and 2 piece bathroom. Heading to the upper floor you will discover the beautiful primary bedroom that comes equipped with a large walk-in closet & 5 piece ensuite. This floor is complete with 2 additional bedrooms, bonus room, 4 piece bathroom and second floor laundry room for your convenience. The basement offers the perfect legal suite with 2 bedrooms & a full bath. Located in the community of Keswick, this home is truly a must see! (id:51532)
Tags
| Property Summary |
|---|
| Building |
|---|
| Level | Rooms | Dimensions |
|---|---|---|
| Basement | Bedroom 4 | 3.19 m x 2.94 m |
| Bedroom 5 | 3.87 m x 4.19 m | |
| Second Kitchen | 3.61 m x 2.96 m | |
| Main level | Living room | 3.95 m x 4.4 m |
| Dining room | 3.46 m x 3.11 m | |
| Kitchen | 3.46 m x 3.84 m | |
| Mud room | 1.91 m x 1.97 m | |
| Laundry room | 1.77 m x 2.39 m | |
| Upper Level | Primary Bedroom | 4.27 m x 4.39 m |
| Bedroom 2 | 2.88 m x 4.51 m | |
| Bedroom 3 | 2.82 m x 4.23 m |
| Features | |||||
|---|---|---|---|---|---|
| Attached Garage | See remarks | Suite | |||
























































































