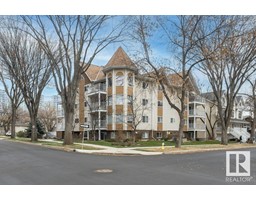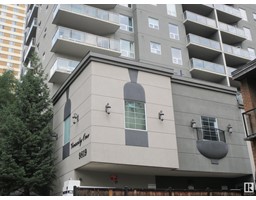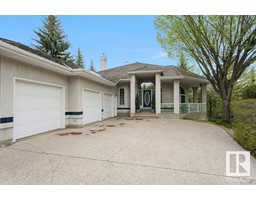545 TWIN BROOKS BAY BA NW Twin Brooks, Edmonton, Alberta, CA
Address: 545 TWIN BROOKS BAY BA NW, Edmonton, Alberta
Summary Report Property
- MKT IDE4403403
- Building TypeHouse
- Property TypeSingle Family
- StatusBuy
- Added12 weeks ago
- Bedrooms4
- Bathrooms3
- Area1586 sq. ft.
- DirectionNo Data
- Added On23 Aug 2024
Property Overview
Experience luxury in this custom-built Landmark Homes walkout bungalow on prestigious Twin Brooks Bay. This fully renovated 1,586 sq ft walk-out bungalow with a total of 3100 sf. It features 2+2 bedrooms, a den/bedroom, a new upgraded kitchen & 3 full bathrooms. The inviting foyer has stunning ceilings, leading to an 11 ft great room with expansive windows that frame the oversized deck & dining area with breathtaking lake views. A lovely owners suite with spa ensuite also enjoys the serene views of the lake. The spacious kitchen has ample cabinets with a large island & s/s appliances. The professionally redeveloped walk-out basement is accessible via a striking spiral staircase, 9 ft ceilings, a large rec room, 2 more bedrooms, a den, & a 3-piece bathroom. All flooring replaced with tiles & vinyl plank hardwood. Exterior stucco repainted with acrylic paint to a modern trendy colour. Landscaping is gorgeous with excellent curb appeal and irrigation system. This meticulous gem is in a prime location. (id:51532)
Tags
| Property Summary |
|---|
| Building |
|---|
| Land |
|---|
| Level | Rooms | Dimensions |
|---|---|---|
| Lower level | Family room | 11.56 m x 8.97 m |
| Bedroom 3 | 3.37 m x 4.33 m | |
| Bedroom 4 | 3.38 m x 4.85 m | |
| Laundry room | 4.35 m x 3.22 m | |
| Main level | Living room | 5.07 m x 4.56 m |
| Dining room | 2.86 m x 3.42 m | |
| Kitchen | 5.17 m x 5.44 m | |
| Den | 2.74 m x 4.13 m | |
| Primary Bedroom | 3.85 m x 4.69 m | |
| Bedroom 2 | 2.75 m x 3.36 m |
| Features | |||||
|---|---|---|---|---|---|
| Cul-de-sac | Treed | Park/reserve | |||
| Attached Garage | Dishwasher | Dryer | |||
| Garage door opener remote(s) | Garage door opener | Hood Fan | |||
| Refrigerator | Stove | Washer | |||
| Window Coverings | Walk out | Ceiling - 9ft | |||









































































































