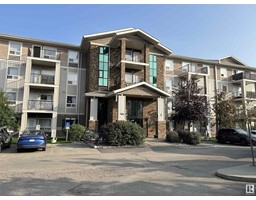5604 148 ST NW Brander Gardens, Edmonton, Alberta, CA
Address: 5604 148 ST NW, Edmonton, Alberta
Summary Report Property
- MKT IDE4401102
- Building TypeRow / Townhouse
- Property TypeSingle Family
- StatusBuy
- Added14 weeks ago
- Bedrooms2
- Bathrooms1
- Area837 sq. ft.
- DirectionNo Data
- Added On12 Aug 2024
Property Overview
Extensively renovated 2 bedroom townhouse with schools across from street. End unit. New paint. New vinyl plank flooring on main and on bathroom. Cozy living room with patio door to low maintenance backyard with concrete blocks. Sunny kitchen with white color cabinets and newer faucet. Upstairs featuring 2 bedrooms with new laminated flooring and 4 pcs bath with jacuzzi. Basement partly finished with recreation room just needs flooring. Newer hot water tank ( installed in Dec 2022) and Hi efficiency furnace. Professionally managed complex with newer shingles, windows, patio door and vinyl siding. Assigned parking stall ( C 1) in front of unit. Excellent location. Branden Gardens Elementary school and private Tempo school just across from street. Close to park, playground ,shops and quick access to Whitemud freeway. Low condo fee. Quick possession. Ideal starter home or holding property. (id:51532)
Tags
| Property Summary |
|---|
| Building |
|---|
| Level | Rooms | Dimensions |
|---|---|---|
| Basement | Recreation room | 4.23 m x 2.93 m |
| Main level | Living room | 5.2 m x 3.6 m |
| Dining room | 3.5 m x 2.7 m | |
| Kitchen | 2.7 m x 2.3 m | |
| Upper Level | Primary Bedroom | 5.3 m x 3.6 m |
| Bedroom 2 | 3.5 m x 3 m |
| Features | |||||
|---|---|---|---|---|---|
| Park/reserve | Stall | Dishwasher | |||
| Dryer | Fan | Hood Fan | |||
| Refrigerator | Stove | Washer | |||
| Window Coverings | Vinyl Windows | ||||
































































