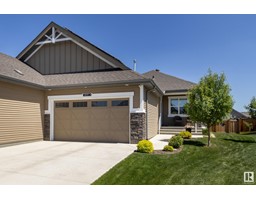#6 1237 CARTER CREST RD NW Carter Crest, Edmonton, Alberta, CA
Address: #6 1237 CARTER CREST RD NW, Edmonton, Alberta
Summary Report Property
- MKT IDE4429415
- Building TypeRow / Townhouse
- Property TypeSingle Family
- StatusBuy
- Added8 weeks ago
- Bedrooms2
- Bathrooms3
- Area1529 sq. ft.
- DirectionNo Data
- Added On09 Apr 2025
Property Overview
Nestled in prestigious Riverbend of Whitemud Hills, this elegant townhouse blends beauty, comfort, and convenience. This location cannot be surpassed, backing onto a trail system direct to the RIVER VALLEY, as well as the GREEN SPACE for Terwillegar Rec Center/two schools! Additionally, a moment til you are on Terwillegar Drive, accessing Whitemud and Henday in a breeze. This SPACIOUS home features 2 PRIMARY BEDROOMS WITH ENSUITES AND WALK IN CLOSETS! This home even has a WALKOUT BASEMENT to your PRIVATE YARD. The basement features a den space, which could easily be a THIRD BEDROOM! There are also TONS OF WINDOWS with your EAST-WEST FACING home! Main floor boasts a BRIGHT living room, formal dining, and a spacious kitchen with access to a deck overlooking your backyard. Enjoy the ease of UPSTAIRS LAUNDRY and the practicality of a DOUBLE TANDEM GARAGE. Right in front of Visitory Parking for ease of hosting! Experience upscale, peaceful living in a highly sought-after neighbourhood. (id:51532)
Tags
| Property Summary |
|---|
| Building |
|---|
| Land |
|---|
| Level | Rooms | Dimensions |
|---|---|---|
| Main level | Living room | 6.13 m x Measurements not available |
| Dining room | 3.76 m x Measurements not available | |
| Kitchen | 3.04 m x Measurements not available | |
| Upper Level | Primary Bedroom | 4.12 m x Measurements not available |
| Bedroom 2 | 3.61 m x Measurements not available | |
| Laundry room | Measurements not available |
| Features | |||||
|---|---|---|---|---|---|
| Cul-de-sac | Treed | No back lane | |||
| Park/reserve | Attached Garage | Parking Pad | |||
| Dishwasher | Dryer | Garage door opener remote(s) | |||
| Garage door opener | Refrigerator | Stove | |||
| Washer | Window Coverings | Walk out | |||


















































































