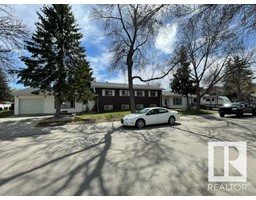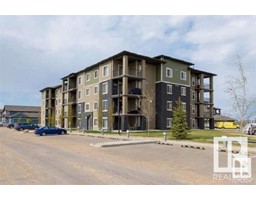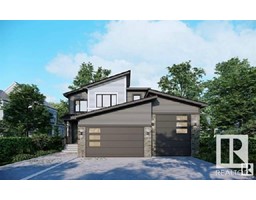6064 KING LANDING LD SW Keswick Area, Edmonton, Alberta, CA
Address: 6064 KING LANDING LD SW, Edmonton, Alberta
Summary Report Property
- MKT IDE4443442
- Building TypeHouse
- Property TypeSingle Family
- StatusBuy
- Added12 hours ago
- Bedrooms5
- Bathrooms4
- Area2267 sq. ft.
- DirectionNo Data
- Added On30 Jun 2025
Property Overview
Stylish, immaculate, multi-level home by Art Homes in desirable South Keswick! All most 2300 sq/ft 3 bedrooms upstairs, 4 bathrooms, den, living room with impressive open-to-above ceiling & large windows, filling the space with natural light & a beautiful fireplace! Corner lot W/ a separate side entrance leading to a brand new 9' ceiling in-law suite! This home boasts 10' ceilings & 8' doors, an amazing designed home! Upgrades including sleek quartz countertops, upgraded cabinetry, and ample storage! The main level has a den; huge kitchen W/ SS appliances, large island, and handy walk-through pantry to mudroom with storage. Patio doors lead you to a fully fenced backyard with a massive beautiful deck for entertaining & space for the kids to play. Spacious upper level has a flex room, large Master bedroom W/ an amazing 5pce ensuite, walk in closet. 2 large bedrooms, 4pc bath & laundry. ATTACHED garage. Artificial turf no grass to cut! Walking distance to local pond, park and trails (id:51532)
Tags
| Property Summary |
|---|
| Building |
|---|
| Land |
|---|
| Level | Rooms | Dimensions |
|---|---|---|
| Lower level | Bedroom 4 | Measurements not available |
| Second Kitchen | Measurements not available | |
| Bedroom 5 | Measurements not available | |
| Main level | Living room | Measurements not available |
| Dining room | Measurements not available | |
| Kitchen | Measurements not available | |
| Den | Measurements not available | |
| Upper Level | Primary Bedroom | Measurements not available |
| Bedroom 2 | Measurements not available | |
| Bedroom 3 | Measurements not available |
| Features | |||||
|---|---|---|---|---|---|
| Private setting | Flat site | No back lane | |||
| No Animal Home | No Smoking Home | Level | |||
| Attached Garage | Alarm System | Dishwasher | |||
| Dryer | Garage door opener remote(s) | Hood Fan | |||
| Oven - Built-In | Microwave | Refrigerator | |||
| Stove | Washer | Window Coverings | |||
| Ceiling - 10ft | Ceiling - 9ft | ||||





































































































