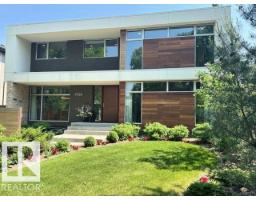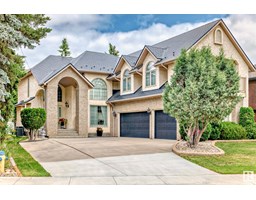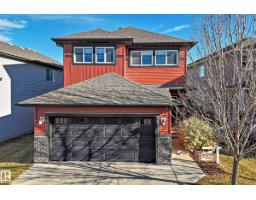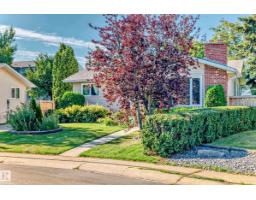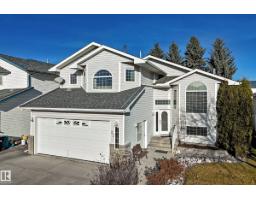6107 MAYNARD CR NW MacTaggart, Edmonton, Alberta, CA
Address: 6107 MAYNARD CR NW, Edmonton, Alberta
Summary Report Property
- MKT IDE4465682
- Building TypeHouse
- Property TypeSingle Family
- StatusBuy
- Added1 weeks ago
- Bedrooms4
- Bathrooms3
- Area1514 sq. ft.
- DirectionNo Data
- Added On14 Nov 2025
Property Overview
The Best Beautiful Bungalow in Desirable MacTaggart! This Stunning 10 foot ceilings home with an energizing bright open plan great room area is extremely well maintained. The spacious main floor features 2 bedrms and main floor den (flex room), main floor laundry. Lower is an outstanding fully developed bsmt.This immaculate move in ready home offers approx 2900 sq ft of living space. More Main floor features are gas fireplace, chefs kitchen w granite countertops, stainless steel appliances, and dining area that opens to a raised deck onto a private east backyard. The primary bedroom includes a super spa ensuite plus lge walk in closet. The Amazing 9 ft Fully Finished Modern Basement offers two additional bedrooms, a full bath, large rec room, lots of storage. Upgrades include 1 Year old HWT & Furnace, Hvac, vinyl plank ... Enjoy att double garage, 3 full washrooms, in a most quiet location, walk to schools, trails, parks, ravine, shopping, all amenities. A perfect blend of Comfort, Style, Sophistication (id:51532)
Tags
| Property Summary |
|---|
| Building |
|---|
| Land |
|---|
| Level | Rooms | Dimensions |
|---|---|---|
| Basement | Bedroom 3 | 4.26 m x 2.86 m |
| Bedroom 4 | 4.09 m x 3.44 m | |
| Laundry room | 3.45 m x 3.9 m | |
| Recreation room | 6.72 m x 6.02 m | |
| Utility room | 3.74 m x 3.43 m | |
| Main level | Living room | 4 m x 6.59 m |
| Dining room | 4.2 m x 3.03 m | |
| Kitchen | 3.22 m x 4.52 m | |
| Den | 3.03 m x 3.64 m | |
| Primary Bedroom | 3.65 m x 4.11 m | |
| Bedroom 2 | 3.07 m x 3.14 m | |
| Laundry room | 2.35 m x 1.81 m |
| Features | |||||
|---|---|---|---|---|---|
| Treed | See remarks | Park/reserve | |||
| Attached Garage | Dishwasher | Dryer | |||
| Garage door opener remote(s) | Garage door opener | Microwave | |||
| Refrigerator | Stove | Washer | |||
| Window Coverings | Ceiling - 10ft | Ceiling - 9ft | |||












































