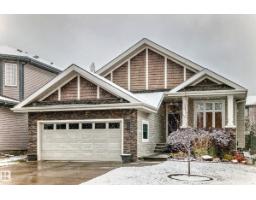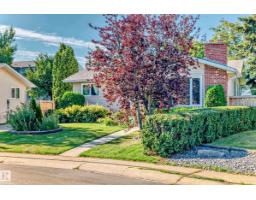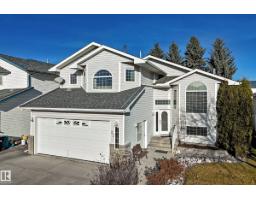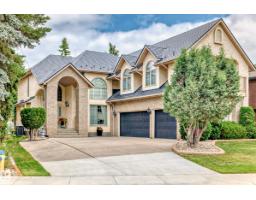9739 145 ST NW Crestwood, Edmonton, Alberta, CA
Address: 9739 145 ST NW, Edmonton, Alberta
Summary Report Property
- MKT IDE4457384
- Building TypeHouse
- Property TypeSingle Family
- StatusBuy
- Added20 weeks ago
- Bedrooms5
- Bathrooms6
- Area3341 sq. ft.
- DirectionNo Data
- Added On06 Oct 2025
Property Overview
Crestwood For The Very Best of Family Living !! Eye Catching Newer Top Quality Custom-Built Two Storey with many expensive upgrades and located on a most beautiful street in the Heart of Great Schools Crestwood. Approximately 5,000 sq ft of Gracious Superb Living! Entertain everyday on the attached covered deck with retractable screens, an extension of functional living space, featuring a barbecue center, luxury grill & smoker. This 6 washroom, 4 ensuite - 5 bedroom home, has Yes 4 bedrooms each having their own private ensuite. The luxurious Primary Bdrm provides a fabulous walk in closet/dressing areas and a spacious spa ensuite. Expensive, Top Quality Appliances such as Wolf, Sub Zero, Miele highlight a serious Gold Medal Chefs Kitchen made for the love of cooking. Formal areas in the home flow by blending perfectly into the spacious open design. Separate 8 zoned HVAC Heating, ICF Walls, Triple P windows, Bsmt Fully dev, gym, entertainment area, Triple O/S garage, Special Quality, Super Value !!! (id:51532)
Tags
| Property Summary |
|---|
| Building |
|---|
| Land |
|---|
| Level | Rooms | Dimensions |
|---|---|---|
| Basement | Bedroom 4 | 4.24 m x 3.83 m |
| Bedroom 5 | 3.16 m x 4.53 m | |
| Recreation room | 4.88 m x 9.38 m | |
| Main level | Living room | 5.19 m x 4.62 m |
| Dining room | 3.37 m x 3.98 m | |
| Kitchen | 4.59 m x 5.85 m | |
| Family room | 5.09 m x 4.33 m | |
| Den | 3.64 m x 2.62 m | |
| Breakfast | 2.81 m x 2.79 m | |
| Sunroom | 7.68 m x 3.25 m | |
| Mud room | 4.53 m x 2.25 m | |
| Upper Level | Primary Bedroom | 5.1 m x 4.65 m |
| Bedroom 2 | 3.42 m x 5.23 m | |
| Bedroom 3 | 3.43 m x 5.23 m | |
| Laundry room | 2.38 m x 4.64 m |
| Features | |||||
|---|---|---|---|---|---|
| Treed | See remarks | Lane | |||
| Wet bar | Built-in wall unit | Detached Garage | |||
| Dishwasher | Dryer | Freezer | |||
| Garage door opener remote(s) | Garage door opener | Oven - Built-In | |||
| Stove | Washer | Window Coverings | |||
| Wine Fridge | Refrigerator | Central air conditioning | |||
| Ceiling - 10ft | Ceiling - 9ft | ||||


































































































