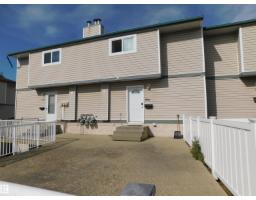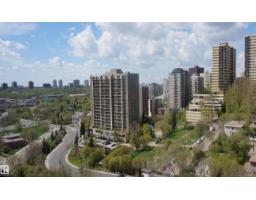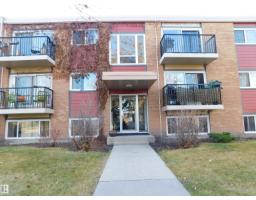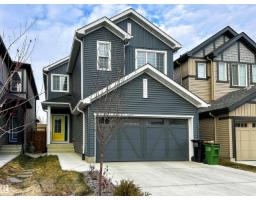617 DALHOUSIE CR NW Donsdale, Edmonton, Alberta, CA
Address: 617 DALHOUSIE CR NW, Edmonton, Alberta
Summary Report Property
- MKT IDE4467046
- Building TypeHouse
- Property TypeSingle Family
- StatusBuy
- Added5 hours ago
- Bedrooms4
- Bathrooms4
- Area2777 sq. ft.
- DirectionNo Data
- Added On29 Nov 2025
Property Overview
Fantastic location in the prestigious Properties of Donsdale! Just under 3,900 Square feet of living space with the walk out basement. Backing south onto greenspace leading to and with a view of a quaint pond. Custom-built home has 9ft ceilings, elegant split staircase, large kitchen with island and custom pantry, flex room for dining/office or bedroom. Walk out from the kitchen to a large south facing deck with natural gas BBQ & power awning. Walk out from lower level family room to the covered patio area. Upper floor bonus room has large windows & remote blind. The primary suite has 4-piece ensuite with soaker tub & His & Hers walk in closets. Large second bdrm has a 3-piece ensuite & walk-in closet, third bdrm is also ample size. The walkout basement has plenty of flex space options and a 3 piece bathroom, large fourth bedroom, a family or rec room that opens to the patio, the fire pit area and private back yard. Nice crescent location. (id:51532)
Tags
| Property Summary |
|---|
| Building |
|---|
| Level | Rooms | Dimensions |
|---|---|---|
| Basement | Family room | Measurements not available |
| Bedroom 4 | Measurements not available | |
| Main level | Living room | Measurements not available |
| Dining room | Measurements not available | |
| Kitchen | Measurements not available | |
| Den | Measurements not available | |
| Upper Level | Primary Bedroom | Measurements not available |
| Bedroom 2 | Measurements not available | |
| Bedroom 3 | Measurements not available | |
| Bonus Room | Measurements not available |
| Features | |||||
|---|---|---|---|---|---|
| Private setting | Sloping | See remarks | |||
| Attached Garage | Oversize | See remarks | |||
| Walk out | Ceiling - 9ft | ||||


















































































