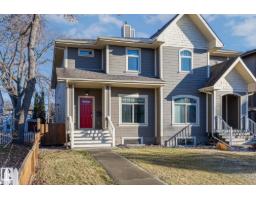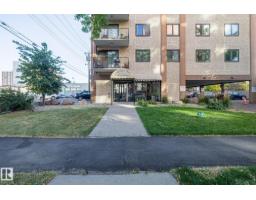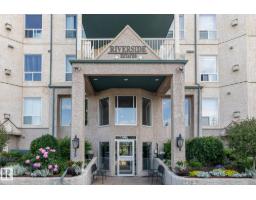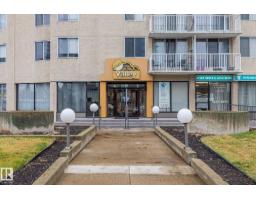#63 18343 LESSARD RD NW Donsdale, Edmonton, Alberta, CA
Address: #63 18343 LESSARD RD NW, Edmonton, Alberta
Summary Report Property
- MKT IDE4455149
- Building TypeHouse
- Property TypeSingle Family
- StatusBuy
- Added17 weeks ago
- Bedrooms4
- Bathrooms3
- Area1373 sq. ft.
- DirectionNo Data
- Added On10 Oct 2025
Property Overview
NO STEPS, barrier free home with oversized doors, & 24-hour emergency response pull cord system throughout! Located in a Secure, gated community! This thoughtfully designed 4 BED 3 Bath home is TURNKEY, with a beautiful open concept kitchen, quartz counters, a gas fireplace, like new hardwood floors, main floor laundry room, blinds throughout, a large deck opening onto a private, backyard & A/C! Unlike most homes in Touchmark this property was built in 2016- the building systems + exterior are in great shape, with no upcoming expenses & minimal wear & tear. With easy, seamless access to higher levels of care within the same facility if ever needed Touchmark offers a maintenance-free lifestyle with private events, and frequent social opportunities, including onsite dining for family gatherings and elegant social spaces with live music, and complimentary refreshments. Touchmark is the ideal seniors facility for age in place living, a MUST SEE! (id:51532)
Tags
| Property Summary |
|---|
| Building |
|---|
| Level | Rooms | Dimensions |
|---|---|---|
| Basement | Bedroom 3 | 3.99 m x 4.92 m |
| Bedroom 4 | 2.92 m x 4.2 m | |
| Main level | Primary Bedroom | 4.15 m x 3.63 m |
| Bedroom 2 | 3.34 m x 3.74 m |
| Features | |||||
|---|---|---|---|---|---|
| Private setting | Treed | Flat site | |||
| No back lane | Closet Organizers | No Animal Home | |||
| No Smoking Home | Attached Garage | Dishwasher | |||
| Dryer | Garage door opener remote(s) | Garage door opener | |||
| Microwave Range Hood Combo | Refrigerator | Stove | |||
| Central Vacuum | Washer | Window Coverings | |||
| Ceiling - 9ft | Vinyl Windows | ||||
































































