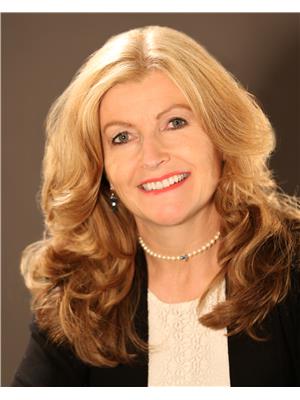630 WOTHERSPOON CL NW NW Wedgewood Heights, Edmonton, Alberta, CA
Address: 630 WOTHERSPOON CL NW NW, Edmonton, Alberta
Summary Report Property
- MKT IDE4430591
- Building TypeHouse
- Property TypeSingle Family
- StatusBuy
- Added1 days ago
- Bedrooms4
- Bathrooms4
- Area2944 sq. ft.
- DirectionNo Data
- Added On13 Apr 2025
Property Overview
Impressive Huge Lot in Wedgewood Heights-desirable exclusive neighborhood. Beautiful over 2,900 sq ft family home w/4 spacious upstairs bedrooms. Quiet cul-de-sac. Large dining room, main fl office & main floor laundry. Central A/C, New basement carpet, New double Oven, dishwasher, toilets. Freshly painted. New R50 insulation. Exterior triple pain windows and doors(2016), Hardwood(2020), Furnace(2016), Hardy Board Siding/Gutters/Soffits/Fascia(2017), Aggregate Driveway & sidewalk (2017) . Custom tile bathrooms. Kitchen granite counter, coffered ceiling, tons of cabinets & large pantry. Basement fully finished w/ large rec room, exercise room, 3 pc bath with steam shower and large storage space. Oversize garage. Enjoy the NW back yard professionally landscaped oasis, stone patio, firepit, in ground irrigation system with family and friends. Backyard backing onto 15 acre Wedgewood Park w/ playgrounds, pickleball & tennis courts, basketball courts, interconnecting pathways. Steps from Wedgewood Ravine. (id:51532)
Tags
| Property Summary |
|---|
| Building |
|---|
| Land |
|---|
| Level | Rooms | Dimensions |
|---|---|---|
| Basement | Recreation room | 11.54 m x 4.5 m |
| Main level | Living room | 4.87 m x 4.5 m |
| Dining room | 5.35 m x 2.91 m | |
| Kitchen | 3.55 m x 4.17 m | |
| Laundry room | 2.18 m x 3.14 m | |
| Breakfast | 3.75 m x 6.01 m | |
| Office | 3.82 m x 2.6 m | |
| Great room | 4.9 m x 4.6 m | |
| Upper Level | Family room | 3.94 m x 5.09 m |
| Primary Bedroom | 4.57 m x 4.59 m | |
| Bedroom 2 | 4.79 m x 3.37 m | |
| Bedroom 3 | 4.97 m x 3.7 m | |
| Bedroom 4 | 3.8 m x 4.73 m |
| Features | |||||
|---|---|---|---|---|---|
| Cul-de-sac | See remarks | No Animal Home | |||
| No Smoking Home | Skylight | Attached Garage | |||
| Dishwasher | Dryer | Garage door opener remote(s) | |||
| Garburator | Hood Fan | Oven - Built-In | |||
| Refrigerator | Storage Shed | Stove | |||
| Central Vacuum | Washer | Window Coverings | |||
| Central air conditioning | Ceiling - 9ft | ||||






























































































