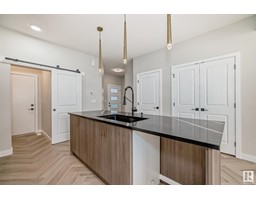6310 27 AV SW Mattson, Edmonton, Alberta, CA
Address: 6310 27 AV SW, Edmonton, Alberta
Summary Report Property
- MKT IDE4387070
- Building TypeDuplex
- Property TypeSingle Family
- StatusBuy
- Added13 weeks ago
- Bedrooms4
- Bathrooms4
- Area1391 sq. ft.
- DirectionNo Data
- Added On20 Aug 2024
Property Overview
Offering just under 1400sqft of open-concept living with modern finishes and a 2 car attached garage and SIDE DOOR ENTRY PLUS LEGAL SUITE for future income potential. The main floor features 9' ceilings, mud room, pantry and half bath! A modern kitchen completed with 42 cabinets, waterline to fridge, gasline to stove, $3,000 towards appliances and quartz countertops. Upstairs you'll find a laundry room, full bath, and 3 large bedrooms. The master complete with a walk-in closet, and 4-piece ensuite. The basement is developed in with a 516 sqft 1 bed, 1 bath and separate laundry legal suite! Don't miss out on this opportunity to own a new build half duplex home in the new community Mattson! HOME UNDER CONSTRUCTION. Photos or previous build and represent the interior colour. Virtual tour is of previous build and does not represent the interior colours. No phots of the basement development. (id:51532)
Tags
| Property Summary |
|---|
| Building |
|---|
| Level | Rooms | Dimensions |
|---|---|---|
| Basement | Bedroom 4 | Measurements not available |
| Second Kitchen | Measurements not available | |
| Laundry room | Measurements not available | |
| Main level | Living room | Measurements not available |
| Dining room | Measurements not available | |
| Kitchen | Measurements not available | |
| Upper Level | Primary Bedroom | Measurements not available |
| Bedroom 2 | Measurements not available | |
| Bedroom 3 | Measurements not available | |
| Laundry room | Measurements not available |
| Features | |||||
|---|---|---|---|---|---|
| See remarks | Park/reserve | Attached Garage | |||
| Garage door opener remote(s) | Garage door opener | See remarks | |||
| Suite | Ceiling - 9ft | ||||





















































