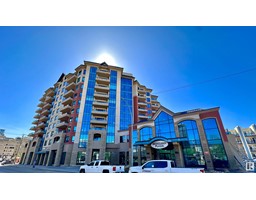647 DARTMOUTH PT NW Donsdale, Edmonton, Alberta, CA
Address: 647 DARTMOUTH PT NW, Edmonton, Alberta
Summary Report Property
- MKT IDE4396691
- Building TypeHouse
- Property TypeSingle Family
- StatusBuy
- Added19 weeks ago
- Bedrooms5
- Bathrooms5
- Area4329 sq. ft.
- DirectionNo Data
- Added On10 Jul 2024
Property Overview
Spectacular estate home w/ over 6500 sq ft of living space, situated in an exclusive cul-de-sac in the affluent Properties of Donsdale. The beautiful stone exterior sets the jaw-dropping tone for this home. Step inside & take in the exquisite details! An elegant open tread spiral maple staircase from bsmt to top flr, gorgeous hand crafted maple coffered ceilings & open 2nd storey w/ library overlooking the show stopping great rm w/flr to ceiling windows. Incredible gourmet KT, w/ high end Wolf s/s built-in appls, opening onto lg private upper deck. 5 generous bdrms, den & office. Primary bdrm boasting covered balcony & ensuite rivalling a 5-star hotel w/2-sided FP, ceiling mount filler overflow tub, steam shower & his & her vanities. The WALKOUT BSMT feels like main flr living w/huge executive entertaining space, deluxe wet bar & wine rm w/access to the stamped & colored concrete patio. A huge exposed aggregate drive surrounds the triple garage c/w flr drains, in-flr heat & h&c water taps. A masterpiece! (id:51532)
Tags
| Property Summary |
|---|
| Building |
|---|
| Land |
|---|
| Level | Rooms | Dimensions |
|---|---|---|
| Basement | Family room | Measurements not available |
| Bedroom 5 | 4.69 m x 3.81 m | |
| Recreation room | 16.04 m x 6.51 m | |
| Hobby room | 4.53 m x 3.28 m | |
| Main level | Living room | 7.29 m x 3.34 m |
| Dining room | 5.98 m x 3.63 m | |
| Kitchen | 5.92 m x 4.49 m | |
| Den | 4.85 m x 3.64 m | |
| Breakfast | 3.63 m x 3.09 m | |
| Laundry room | 3.53 m x 1.86 m | |
| Upper Level | Primary Bedroom | 6.26 m x 5.26 m |
| Bedroom 2 | 3.89 m x 3.65 m | |
| Bedroom 3 | 3.94 m x 3.63 m | |
| Bedroom 4 | 3.98 m x 3.74 m | |
| Library | 4.48 m x 2.07 m |
| Features | |||||
|---|---|---|---|---|---|
| Cul-de-sac | Wet bar | Closet Organizers | |||
| No Animal Home | No Smoking Home | Built-in wall unit | |||
| Attached Garage | Alarm System | Dryer | |||
| Garage door opener remote(s) | Garage door opener | Hood Fan | |||
| Microwave | Refrigerator | Gas stove(s) | |||
| Central Vacuum | Washer | Window Coverings | |||
| Wine Fridge | Dishwasher | Walk out | |||
| Central air conditioning | |||||








































































