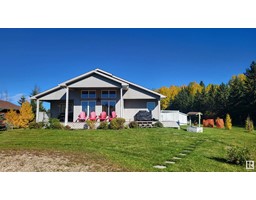#65 12050 17 AV SW Rutherford (Edmonton), Edmonton, Alberta, CA
Address: #65 12050 17 AV SW, Edmonton, Alberta
Summary Report Property
- MKT IDE4422127
- Building TypeRow / Townhouse
- Property TypeSingle Family
- StatusBuy
- Added3 days ago
- Bedrooms2
- Bathrooms2
- Area1096 sq. ft.
- DirectionNo Data
- Added On20 Feb 2025
Property Overview
This bright and sun filled 2 bedroom 1.5 bath 1096 square foot townhouse unit in Rutherford is a must see! On the main is an entry way, 2 piece bath, lovely kitchen, dining room with sliding doors leading out to the back yard, and a living room with large windows to view the mature trees and green space outside. Upstairs is a primary bedroom with a walk in closet and pocket door to the 4 piece bathroom, another bedroom and your laundry. The unfinished basement is ideal for storage, or ready for your special touch to create more living space! This is an end unit in a quiet spot and also features an attached one car garage and low condo fees. Perfectly located, The Solaris is close to shopping, amenities, the Henday, schools and walking trails…Welcome home! (id:51532)
Tags
| Property Summary |
|---|
| Building |
|---|
| Level | Rooms | Dimensions |
|---|---|---|
| Basement | Utility room | 5.53 m x 4.93 m |
| Main level | Living room | 3.22 m x 5.09 m |
| Dining room | 2.58 m x 3.7 m | |
| Kitchen | 3.14 m x 3.07 m | |
| Upper Level | Primary Bedroom | 3.13 m x 4.35 m |
| Bedroom 2 | 3.21 m x 2.99 m |
| Features | |||||
|---|---|---|---|---|---|
| Flat site | No back lane | No Animal Home | |||
| No Smoking Home | Level | Attached Garage | |||
| Dishwasher | Garage door opener remote(s) | Garage door opener | |||
| Hood Fan | Microwave | Washer/Dryer Stack-Up | |||
| Stove | Central Vacuum | ||||








































































