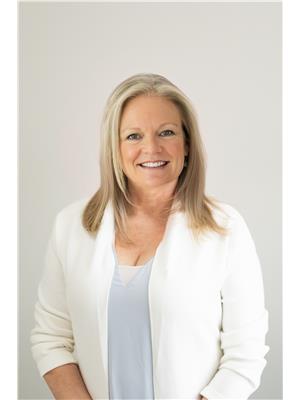6630 CRAWFORD LANDING LD SW Chappelle Area, Edmonton, Alberta, CA
Address: 6630 CRAWFORD LANDING LD SW, Edmonton, Alberta
Summary Report Property
- MKT IDE4420065
- Building TypeHouse
- Property TypeSingle Family
- StatusBuy
- Added3 weeks ago
- Bedrooms4
- Bathrooms4
- Area2068 sq. ft.
- DirectionNo Data
- Added On09 Mar 2025
Property Overview
If looking for MAGICAL, look no further! This almost 2070 sqft completely finished WALKOUT home BACKING THE TRAILS& GREEN SPACE with NW FACING BACKYARD will leave you breathless! KLAIR CUSTOM HOMES continues to offer value through quality &upgrades that are second to none! This 2 story plan offers INCLUDED APPLIANCES (upgraded gas range), gas fireplace, walk through pantry (with room for a upright freezer/fridge), MAIN FLR OFFICE &upper level BONUS RM! Upper level laundry &FULLY FINISHED BASEMENT WITH WET BAR. All this and an additional (4TH) basement bedroom & 3rd FULL bathroom! Gas hook up for BBQ, WALK IN CLOSETS IN ALL UPPER LEVEL BDRMS, custom built in's, aggregate concrete, cement hardie board exterior all on a no thru road! AB New Home Warranty & all the builder systems and processes in place to offer seamless ownership over time! Builder offers $2500 credit toward backyard/landscaping improvements! RPR with compliance & double attached garage! Close to all things convenient. Make it yours! (id:51532)
Tags
| Property Summary |
|---|
| Building |
|---|
| Level | Rooms | Dimensions |
|---|---|---|
| Basement | Bedroom 4 | Measurements not available |
| Recreation room | Measurements not available | |
| Main level | Living room | Measurements not available |
| Dining room | Measurements not available | |
| Kitchen | Measurements not available | |
| Den | Measurements not available | |
| Pantry | Measurements not available | |
| Mud room | Measurements not available | |
| Upper Level | Primary Bedroom | Measurements not available |
| Bedroom 2 | Measurements not available | |
| Bedroom 3 | Measurements not available | |
| Bonus Room | Measurements not available | |
| Laundry room | Measurements not available |
| Features | |||||
|---|---|---|---|---|---|
| Cul-de-sac | Private setting | See remarks | |||
| No back lane | Park/reserve | Wet bar | |||
| Closet Organizers | No Animal Home | No Smoking Home | |||
| Environmental reserve | Attached Garage | Oversize | |||
| Dishwasher | Dryer | Garage door opener remote(s) | |||
| Garage door opener | Hood Fan | Microwave | |||
| Refrigerator | Gas stove(s) | Washer | |||
| See remarks | Walk out | Vinyl Windows | |||

























































































