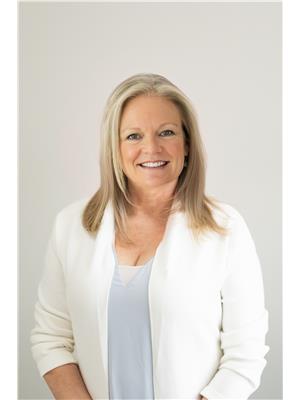5606 CAUTLEY CV SW Chappelle Area, Edmonton, Alberta, CA
Address: 5606 CAUTLEY CV SW, Edmonton, Alberta
Summary Report Property
- MKT IDE4420912
- Building TypeHouse
- Property TypeSingle Family
- StatusBuy
- Added9 weeks ago
- Bedrooms7
- Bathrooms5
- Area3063 sq. ft.
- DirectionNo Data
- Added On09 Mar 2025
Property Overview
Stunning! This fully finished legacy home /w 7 bdrms & 5 baths, A/C & IN FLOOR HEATED BSMNT& TRIPLE CAR GARAGE awaits only you! This unique &functional 3000+sqft plan offers versatility for a growing/multigenerational family. The main flr great rm is anchored by a gas fireplace that highlights the generous open to above main flr living space noting oversized islnd & chefs kitchen that functionally extends to a spice kitchen /w additional range, d/w & sink. MAIN FLR BDRM is nestled near the FULL MAIN FLR BATH! Glorious mudroom/w cubbies &closed storage & office complete the main level. Upstairs highlights a owners retreat w/private balcony overlooking the mature growth green space, ensuite boasting dual vanities & w/i closet. 3 more bdrms in addition to 2 more full washrooms are found on this level . Amazing bonus rm with open to below views, upper level laundry/w sink that also connects to the owners w/i closet. Finished bsmnt, wet bar, 2 bsmnt bedrooms and additional family rm! Start living the legacy! (id:51532)
Tags
| Property Summary |
|---|
| Building |
|---|
| Level | Rooms | Dimensions |
|---|---|---|
| Basement | Family room | Measurements not available |
| Bedroom 6 | Measurements not available | |
| Additional bedroom | Measurements not available | |
| Main level | Living room | Measurements not available |
| Dining room | Measurements not available | |
| Kitchen | Measurements not available | |
| Den | Measurements not available | |
| Bedroom 5 | Measurements not available | |
| Mud room | Measurements not available | |
| Second Kitchen | Measurements not available | |
| Upper Level | Primary Bedroom | Measurements not available |
| Bedroom 2 | Measurements not available | |
| Bedroom 3 | Measurements not available | |
| Bedroom 4 | Measurements not available | |
| Bonus Room | Measurements not available | |
| Laundry room | Measurements not available |
| Features | |||||
|---|---|---|---|---|---|
| Cul-de-sac | Private setting | No back lane | |||
| Park/reserve | Wet bar | Closet Organizers | |||
| No Animal Home | No Smoking Home | Environmental reserve | |||
| Heated Garage | Attached Garage | Alarm System | |||
| Dryer | Garage door opener | Oven - Built-In | |||
| Microwave | Refrigerator | Stove | |||
| Gas stove(s) | Central Vacuum | Washer | |||
| Window Coverings | Dishwasher | Central air conditioning | |||
| Ceiling - 10ft | Ceiling - 9ft | Vinyl Windows | |||































































































