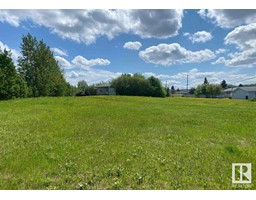6811 98A AV NW Terrace Heights (Edmonton), Edmonton, Alberta, CA
Address: 6811 98A AV NW, Edmonton, Alberta
Summary Report Property
- MKT IDE4434359
- Building TypeHouse
- Property TypeSingle Family
- StatusBuy
- Added3 weeks ago
- Bedrooms4
- Bathrooms3
- Area1271 sq. ft.
- DirectionNo Data
- Added On06 Jun 2025
Property Overview
SHOW STOPPER!!! Top to bottom, no detail has been ignored in this professionally renovated, immaculate & spacious bungalow situated in a quiet cul-de-sac. This home is loaded with special features from the stone, feature wall in the living room, expansive kitchen with butler's pantry and loads of cabinet space. The beautiful design details in the bedrooms, bathrooms and common spaces create a calm and inviting home for any buyer. The serene feel of this home carries on into the basement with a hand crafted bar, 4 piece bath, entertainment area and two bedrooms.The exterior was upgraded with premium vinyl siding installed with R6 Insulation (2017), new windows (2013), and shingles (2016). The furnace is a hybrid forced air/boiler with on demand hot water, and the home has central air-conditioning! The backyard is low maintenance with lots of mature trees for aesthetics and privacy. Don't wait, this gem of a home won't last long!!!! (id:51532)
Tags
| Property Summary |
|---|
| Building |
|---|
| Land |
|---|
| Level | Rooms | Dimensions |
|---|---|---|
| Basement | Bedroom 3 | Measurements not available |
| Bedroom 4 | Measurements not available | |
| Main level | Primary Bedroom | Measurements not available |
| Bedroom 2 | Measurements not available |
| Features | |||||
|---|---|---|---|---|---|
| Lane | Wet bar | No Animal Home | |||
| No Smoking Home | Heated Garage | Detached Garage | |||
| Dryer | Fan | Garage door opener remote(s) | |||
| Garage door opener | Hood Fan | Refrigerator | |||
| Gas stove(s) | Central Vacuum | Washer | |||
| Window Coverings | Wine Fridge | Central air conditioning | |||




















































