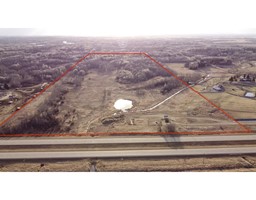7012 185 ST NW Lymburn, Edmonton, Alberta, CA
Address: 7012 185 ST NW, Edmonton, Alberta
Summary Report Property
- MKT IDE4402625
- Building TypeHouse
- Property TypeSingle Family
- StatusBuy
- Added13 weeks ago
- Bedrooms5
- Bathrooms3
- Area1274 sq. ft.
- DirectionNo Data
- Added On18 Aug 2024
Property Overview
BIG BUNGALOW w/ SELF-CONTAINED SECONDARY SUITE in mature area of SW Edmonton! LARGE TREES and WIDE STREETS! Concrete parking for over 6 vehicles! APPLE TREES! PEAR TREES! Huge COVERED PATIO AREA with SKYLIGHTS are just the beginning! As you enter this home expect to be greeted by MODERN RENOVATION & a great floor plan with no wasted space! THIS IS NOT GRANDMA'S HOUSE! OPEN CONCEPT main floor boasts MARBLE GAS FIREPLACE and MAIN FLOOR LAUNDRY! Spacious primary bedroom features ENSUITE with MARBLE STONE accents! 2 more large bedrooms and gorgeous STAINLESS STEEL kitchen with patio door access complete main floor. HUGE 2 BEDROOM BASEMENT SUITE & NOTHING IS SHARED! MARBLE and CERAMIC BATH, another GAS FIREPLACE with fan heater, open concept kitchen / Living / Dining + NEW FULL KITCHEN w/ STONE COUNTERTOPS +RECESSED SINK + LED Lighting! Complete package perfect for the savvy buyer seeking MORTGAGE HELPER! So close to WEM, Whitemud, & HENDAY! Escape the cramped neighbourhoods and start BUILDING EQUITY TODAY! (id:51532)
Tags
| Property Summary |
|---|
| Building |
|---|
| Land |
|---|
| Level | Rooms | Dimensions |
|---|---|---|
| Basement | Bedroom 4 | Measurements not available |
| Bedroom 5 | Measurements not available | |
| Main level | Primary Bedroom | Measurements not available |
| Bedroom 2 | Measurements not available | |
| Bedroom 3 | Measurements not available |
| Features | |||||
|---|---|---|---|---|---|
| Private setting | Treed | Flat site | |||
| No Smoking Home | Skylight | Level | |||
| Detached Garage | Dishwasher | Dryer | |||
| Garage door opener | Washer/Dryer Stack-Up | Storage Shed | |||
| Central Vacuum | Washer | Window Coverings | |||
| See remarks | Refrigerator | ||||


















































































