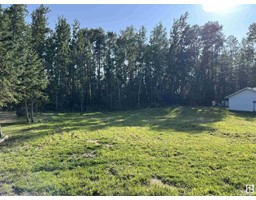#707 10108 125 ST NW Westmount, Edmonton, Alberta, CA
Address: #707 10108 125 ST NW, Edmonton, Alberta
Summary Report Property
- MKT IDE4431623
- Building TypeApartment
- Property TypeSingle Family
- StatusBuy
- Added10 weeks ago
- Bedrooms2
- Bathrooms2
- Area1365 sq. ft.
- DirectionNo Data
- Added On18 Apr 2025
Property Overview
INCREDIBLE LOCATION! Stunning 2 bed 2 bath apartment in Westmount. Inside you are greeted with warm HARDWOOD, multiple closets, in-suite laundry, and tons of storage space. The RENOVATED KITCHEN features new cabinets, GRANITE countertops, hexagon tile, and STAINLESS STEEL appliances. The open living space is completed with a gorgeous FIREPLACE, plenty of windows for natural light, CENTRAL AIR CONDITIONING, and a spacious covered patio. The primary bedroom features a beautiful ENSUITE with WALK-IN SHOWER. The second bedroom is the perfect retreat for guests or to use as a flex space for an office or storage. The UPGRADES continue into the completely renovated main bathroom and all scream MODERN STYLE! The unit has new WINDOWS, patio doors, deck covering, and iron railings. TITLED UNDERGROUND PARKING makes commuting a breeze. PERFECT LOCATION is steps from shops, restaurants, 124th St, Jasper Ave, public transportation, and the RIVER VALLEY. Don’t miss your OPPORTUNITY TO OWN! (id:51532)
Tags
| Property Summary |
|---|
| Building |
|---|
| Level | Rooms | Dimensions |
|---|---|---|
| Main level | Living room | 6.91 m x 3.67 m |
| Dining room | 4.32 m x 4.23 m | |
| Kitchen | 3.03 m x 4 m | |
| Primary Bedroom | 4.92 m x 3.34 m | |
| Bedroom 2 | 3.58 m x 3.03 m |
| Features | |||||
|---|---|---|---|---|---|
| See remarks | Closet Organizers | No Smoking Home | |||
| Heated Garage | Underground | Dishwasher | |||
| Dryer | Microwave Range Hood Combo | Refrigerator | |||
| Stove | Washer | Central air conditioning | |||
| Vinyl Windows | |||||








































































